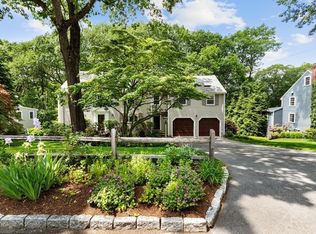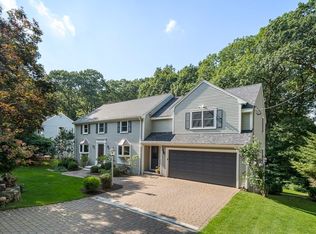Sold for $2,500,000 on 08/27/25
$2,500,000
12 Olde Lyme Rd, Winchester, MA 01890
5beds
4,215sqft
Single Family Residence
Built in 1955
0.42 Acres Lot
$2,476,200 Zestimate®
$593/sqft
$7,593 Estimated rent
Home value
$2,476,200
$2.30M - $2.67M
$7,593/mo
Zestimate® history
Loading...
Owner options
Explore your selling options
What's special
*** OPEN HOUSE CANCELLED**** OFFER ACCEPTED Presenting 12 Olde Lyme Rd, where classic Colonial charm meets modern style + convenience. Nestled at the end of a private cul-de-sac, and just a short walk to the coveted Vinson-Owen school, this 5-bedroom, 4.5-bath home has been expanded with purpose and thoughtfully renovated in 2017. The redesign includes high-end finishes and exquisite updates throughout, with no area left untouched. Offering the versatility of a 1st OR 2nd-floor primary suite, this home will meet the demands of any buyer. The large kitchen/open family room overlooks Sucker Brook woods and a stunning, newly landscaped backyard, perfect for entertaining. Second level features 3 bedrooms, 2 full baths, + an updated laundry room with a full staircase to approx. 600 SF unfinished walk-up attic space. Lower level features a guest/au pair suite with walk out access + an expansive movie room/play area.
Zillow last checked: 8 hours ago
Listing updated: August 27, 2025 at 11:07am
Listed by:
Mary Beth McGillicuddy 617-216-1809,
Engel & Volkers, South Shore 781-934-2588
Bought with:
Andrew Martini
Compass
Source: MLS PIN,MLS#: 73377775
Facts & features
Interior
Bedrooms & bathrooms
- Bedrooms: 5
- Bathrooms: 5
- Full bathrooms: 4
- 1/2 bathrooms: 1
Primary bedroom
- Features: Bathroom - 3/4, Closet, Flooring - Stone/Ceramic Tile, Deck - Exterior, Exterior Access, Recessed Lighting
- Level: First
Bedroom 2
- Features: Bathroom - Full, Bathroom - Double Vanity/Sink, Ceiling Fan(s), Cedar Closet(s), Closet, Flooring - Hardwood, Double Vanity, Recessed Lighting
- Level: Second
Bedroom 3
- Features: Closet, Recessed Lighting, Lighting - Overhead
- Level: Second
Bedroom 4
- Features: Recessed Lighting, Closet - Double
- Level: Second
Bedroom 5
- Features: Bathroom - 3/4, Closet, Flooring - Hardwood
- Level: Basement
Primary bathroom
- Features: Yes
Bathroom 1
- Features: Bathroom - 3/4, Bathroom - Tiled With Shower Stall
- Level: First
Bathroom 2
- Features: Bathroom - Full, Bathroom - Double Vanity/Sink, Bathroom - Tiled With Tub & Shower, Closet - Linen, Flooring - Marble, Countertops - Stone/Granite/Solid, Recessed Lighting
- Level: Second
Bathroom 3
- Features: Bathroom - Full, Bathroom - Tiled With Tub & Shower, Closet - Linen, Flooring - Marble, Countertops - Stone/Granite/Solid, Recessed Lighting
- Level: Second
Dining room
- Features: Closet/Cabinets - Custom Built, Chair Rail, Recessed Lighting, Crown Molding
- Level: First
Family room
- Features: Deck - Exterior, Open Floorplan, Recessed Lighting, Slider
- Level: First
Kitchen
- Features: Closet/Cabinets - Custom Built, Flooring - Hardwood, Dining Area, Countertops - Stone/Granite/Solid, Kitchen Island, Deck - Exterior, Open Floorplan, Recessed Lighting, Slider, Stainless Steel Appliances, Lighting - Pendant
- Level: Main,First
Living room
- Features: Flooring - Hardwood, Recessed Lighting, Lighting - Sconce
- Level: First
Heating
- Baseboard, Oil, Fireplace
Cooling
- Central Air
Appliances
- Laundry: Closet/Cabinets - Custom Built, Flooring - Stone/Ceramic Tile, Stone/Granite/Solid Countertops, Attic Access, Electric Dryer Hookup, Recessed Lighting, Washer Hookup, Sink, Second Floor
Features
- Bathroom - Half, Cable Hookup, Recessed Lighting, Bathroom - Tiled With Shower Stall, Cedar Closet(s), Countertops - Stone/Granite/Solid, Bathroom, Play Room, Walk-up Attic, Wired for Sound
- Flooring: Wood, Tile, Vinyl, Marble, Flooring - Hardwood, Laminate, Flooring - Marble
- Basement: Full,Partially Finished,Walk-Out Access
- Number of fireplaces: 2
- Fireplace features: Living Room
Interior area
- Total structure area: 4,215
- Total interior livable area: 4,215 sqft
- Finished area above ground: 3,137
- Finished area below ground: 1,078
Property
Parking
- Total spaces: 6
- Parking features: Attached, Under, Off Street
- Attached garage spaces: 2
- Uncovered spaces: 4
Features
- Patio & porch: Deck, Patio, Enclosed
- Exterior features: Deck, Patio, Patio - Enclosed, Professional Landscaping, Sprinkler System, Fenced Yard
- Fencing: Fenced
Lot
- Size: 0.42 Acres
- Features: Wooded
Details
- Parcel number: 901062
- Zoning: RDB
- Other equipment: Intercom
Construction
Type & style
- Home type: SingleFamily
- Architectural style: Colonial
- Property subtype: Single Family Residence
Materials
- Frame
- Foundation: Concrete Perimeter
Condition
- Year built: 1955
Utilities & green energy
- Electric: Generator, 200+ Amp Service, Generator Connection
- Sewer: Public Sewer
- Water: Public
- Utilities for property: for Gas Range, for Gas Oven, for Electric Dryer, Washer Hookup, Generator Connection
Green energy
- Energy efficient items: Thermostat
- Energy generation: Solar
Community & neighborhood
Community
- Community features: Public Transportation, Walk/Jog Trails, Golf, Conservation Area, T-Station
Location
- Region: Winchester
Other
Other facts
- Listing terms: Contract
Price history
| Date | Event | Price |
|---|---|---|
| 8/27/2025 | Sold | $2,500,000+4.2%$593/sqft |
Source: MLS PIN #73377775 Report a problem | ||
| 5/24/2025 | Contingent | $2,400,000$569/sqft |
Source: MLS PIN #73377775 Report a problem | ||
| 5/20/2025 | Listed for sale | $2,400,000+108.7%$569/sqft |
Source: MLS PIN #73377775 Report a problem | ||
| 12/22/2016 | Sold | $1,150,000+6.8%$273/sqft |
Source: C21 Commonwealth Sold #72082422_01890 Report a problem | ||
| 10/17/2016 | Listed for sale | $1,077,000$256/sqft |
Source: Century 21 Commonwealth #72082422 Report a problem | ||
Public tax history
| Year | Property taxes | Tax assessment |
|---|---|---|
| 2025 | $21,357 +6% | $1,925,800 +8.3% |
| 2024 | $20,149 +7.4% | $1,778,400 +11.8% |
| 2023 | $18,769 +4.9% | $1,590,600 +11.3% |
Find assessor info on the county website
Neighborhood: 01890
Nearby schools
GreatSchools rating
- 9/10Vinson-Owen Elementary SchoolGrades: PK-5Distance: 0.3 mi
- 8/10McCall Middle SchoolGrades: 6-8Distance: 1.8 mi
- 9/10Winchester High SchoolGrades: 9-12Distance: 1.8 mi
Schools provided by the listing agent
- Elementary: Vinson-Owen
- Middle: Mccall
- High: Whs
Source: MLS PIN. This data may not be complete. We recommend contacting the local school district to confirm school assignments for this home.
Get a cash offer in 3 minutes
Find out how much your home could sell for in as little as 3 minutes with a no-obligation cash offer.
Estimated market value
$2,476,200
Get a cash offer in 3 minutes
Find out how much your home could sell for in as little as 3 minutes with a no-obligation cash offer.
Estimated market value
$2,476,200

