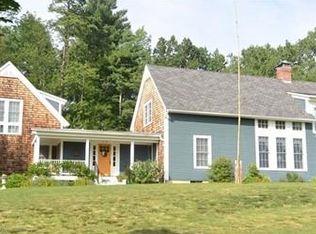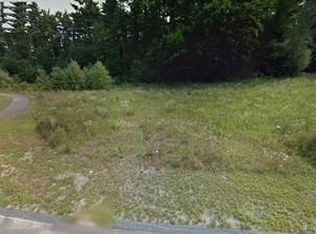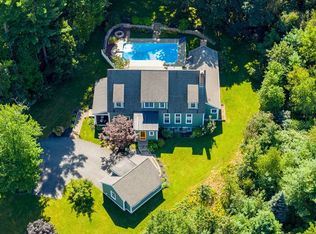Great Location! 1.23 Acre LotNear park and schools in a quiet High End Cul-de-sac of Custom Homes. Water & Sewer in the road. Build to suit, plans to choose from or Buy Land with house plan approved by seller
This property is off market, which means it's not currently listed for sale or rent on Zillow. This may be different from what's available on other websites or public sources.



