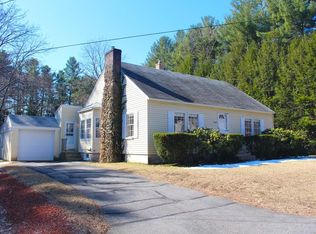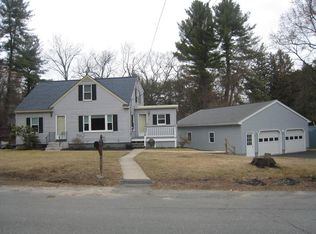Sold for $435,000 on 08/01/25
$435,000
12 Old Willard Rd, Leominster, MA 01453
2beds
1,224sqft
Single Family Residence
Built in 1920
0.31 Acres Lot
$441,800 Zestimate®
$355/sqft
$1,868 Estimated rent
Home value
$441,800
$406,000 - $482,000
$1,868/mo
Zestimate® history
Loading...
Owner options
Explore your selling options
What's special
Recently renovated, this home offers the feel of new construction. It has undergone a complete transformation, with a full addition increasing its size from 710 sq ft to 1,224 sq ft. Every aspect has been updated, including new plumbing, electrical wiring (200 amp Service), and spray foam insulation. The interior features include fresh drywall, doors, trim work, beautiful crown moldings, modern soft close cabinets and countertops, brand new bathroom with tiled heated floors, laundry and makeup vanity, and brand-new flooring. Furthermore, New plumbing, electrical finishes, and a modern electric fireplace give this home a contemporary feel. The exterior also showcases a new roof, siding, modern black windows, doors, a front deck, and a septic system. This home is move-in ready and designed for comfortable living as if it were just built. Situated in one of the best areas in Leominster, it is conveniently located near all amenities. This property truly presents exceptional living.
Zillow last checked: 8 hours ago
Listing updated: August 04, 2025 at 06:43pm
Listed by:
Ymanol Arriola 978-401-5273,
Keller Williams Realty North Central 978-840-9000,
Ymanol Arriola 978-401-5273
Bought with:
Jackie Esielionis
LAER Realty Partners
Source: MLS PIN,MLS#: 73362835
Facts & features
Interior
Bedrooms & bathrooms
- Bedrooms: 2
- Bathrooms: 1
- Full bathrooms: 1
- Main level bathrooms: 1
- Main level bedrooms: 2
Primary bedroom
- Features: Bathroom - Full, Cathedral Ceiling(s), Walk-In Closet(s), Flooring - Hardwood, Window(s) - Picture, Recessed Lighting, Remodeled, Lighting - Pendant, Crown Molding
- Level: Main,First
- Area: 175.15
- Dimensions: 15.5 x 11.3
Bedroom 2
- Features: Flooring - Hardwood, Recessed Lighting, Remodeled, Crown Molding
- Level: Main,First
- Area: 115.44
- Dimensions: 10.4 x 11.1
Primary bathroom
- Features: Yes
Bathroom 1
- Features: Bathroom - Full, Bathroom - Tiled With Tub, Cathedral Ceiling(s), Flooring - Stone/Ceramic Tile, Window(s) - Picture, Countertops - Stone/Granite/Solid, Countertops - Upgraded, Low Flow Toilet, Double Vanity, Dressing Room, Dryer Hookup - Electric, Recessed Lighting, Remodeled, Washer Hookup, Crown Molding
- Level: Main,First
- Area: 45
- Dimensions: 9 x 5
Dining room
- Features: Flooring - Vinyl, Window(s) - Picture, Exterior Access, Open Floorplan, Recessed Lighting, Remodeled, Crown Molding
- Level: Main,First
- Area: 111.21
- Dimensions: 10.11 x 11
Kitchen
- Features: Flooring - Vinyl, Window(s) - Picture, Pantry, Countertops - Stone/Granite/Solid, Breakfast Bar / Nook, Cabinets - Upgraded, Open Floorplan, Recessed Lighting, Remodeled, Stainless Steel Appliances, Lighting - Pendant, Crown Molding
- Level: Main,First
- Area: 126.5
- Dimensions: 11.5 x 11
Living room
- Features: Flooring - Hardwood, Window(s) - Bay/Bow/Box, Recessed Lighting, Remodeled, Crown Molding
- Level: Main,First
- Area: 113.22
- Dimensions: 10.2 x 11.1
Heating
- Forced Air, Heat Pump, Electric, ENERGY STAR Qualified Equipment
Cooling
- Wall Unit(s), Heat Pump, Ductless
Appliances
- Laundry: Electric Dryer Hookup, Washer Hookup
Features
- Recessed Lighting, Crown Molding, Closet/Cabinets - Custom Built, Cabinets - Upgraded, Entry Hall, Mud Room, Finish - Sheetrock, High Speed Internet
- Flooring: Wood, Tile, Vinyl, Flooring - Vinyl
- Doors: Insulated Doors
- Windows: Picture, Insulated Windows
- Basement: Full,Dirt Floor
- Has fireplace: Yes
- Fireplace features: Living Room
Interior area
- Total structure area: 1,224
- Total interior livable area: 1,224 sqft
- Finished area above ground: 1,224
- Finished area below ground: 0
Property
Parking
- Total spaces: 3
- Parking features: Paved Drive, Off Street, Paved
- Uncovered spaces: 3
Features
- Patio & porch: Porch, Porch - Enclosed, Deck, Patio
- Exterior features: Porch, Porch - Enclosed, Deck, Patio, Rain Gutters, Storage
- Frontage length: 80.00
Lot
- Size: 0.31 Acres
- Features: Cleared, Level
Details
- Foundation area: 528
- Parcel number: M:0446 B:0006 L:0000,1586366
- Zoning: RA
Construction
Type & style
- Home type: SingleFamily
- Architectural style: Ranch
- Property subtype: Single Family Residence
Materials
- Frame
- Foundation: Stone
- Roof: Shingle
Condition
- Updated/Remodeled,Remodeled
- Year built: 1920
Utilities & green energy
- Electric: 200+ Amp Service
- Sewer: Private Sewer
- Water: Public
- Utilities for property: for Electric Range, for Electric Oven, for Electric Dryer, Washer Hookup, Icemaker Connection
Green energy
- Energy efficient items: Thermostat
Community & neighborhood
Community
- Community features: Public Transportation, Shopping, Pool, Tennis Court(s), Park, Walk/Jog Trails, Medical Facility, Laundromat, Bike Path, Highway Access, House of Worship, Public School, T-Station
Location
- Region: Leominster
Other
Other facts
- Listing terms: Contract
Price history
| Date | Event | Price |
|---|---|---|
| 8/1/2025 | Sold | $435,000-3.1%$355/sqft |
Source: MLS PIN #73362835 | ||
| 5/26/2025 | Price change | $449,000-5.5%$367/sqft |
Source: MLS PIN #73362835 | ||
| 4/22/2025 | Listed for sale | $475,000+210.7%$388/sqft |
Source: MLS PIN #73362835 | ||
| 10/22/2023 | Listing removed | $152,900$125/sqft |
Source: MLS PIN #73170491 | ||
| 10/15/2023 | Listed for sale | $152,900$125/sqft |
Source: MLS PIN #73170491 | ||
Public tax history
| Year | Property taxes | Tax assessment |
|---|---|---|
| 2025 | $3,844 +2.8% | $274,000 +6.3% |
| 2024 | $3,741 +4.7% | $257,800 +12.1% |
| 2023 | $3,574 +5.1% | $230,000 +12% |
Find assessor info on the county website
Neighborhood: 01453
Nearby schools
GreatSchools rating
- 3/10Frances Drake SchoolGrades: K-5Distance: 1.6 mi
- 4/10Samoset SchoolGrades: 6-8Distance: 2.1 mi
- 5/10Leominster Senior High SchoolGrades: 9-12Distance: 3.4 mi
Schools provided by the listing agent
- Elementary: North West
- Middle: Sky View
- High: Leominster High
Source: MLS PIN. This data may not be complete. We recommend contacting the local school district to confirm school assignments for this home.

Get pre-qualified for a loan
At Zillow Home Loans, we can pre-qualify you in as little as 5 minutes with no impact to your credit score.An equal housing lender. NMLS #10287.
Sell for more on Zillow
Get a free Zillow Showcase℠ listing and you could sell for .
$441,800
2% more+ $8,836
With Zillow Showcase(estimated)
$450,636
