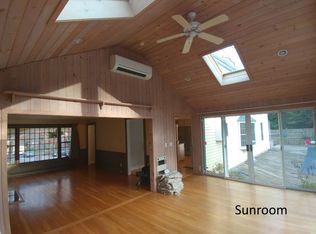Offers due by 12PM Monday - Location, condition & price make this house a HOME RUN! Come fall in love at first sight starting with the "magazine beautiful" curb appeal & serene landscaping! This CENTER VILLIAGE 10 rm Cape is in the BEST neighborhood in town, offers 3000+SF, 4 bdrms, 2.5 bathrms & a crisp decor to inspire you! Flawless in design, the flr plan is on target for today's casual lifestyles. You'll appreciate the bright white kit. w/Corian counters, SS appliances, eat-in area & French drs to the vlt'd sunrm & wide open to the 21x13 famrm! The captivating dngrm with custom molding & light galore begs for family celebrations! On snowy Winter nights,curl up in the enticing fplc'd lvgrm & on warm Spring days, relax & rejuvenate in the 3 season rm w/easy deck access for Summer BBQ's. A romantic master retreat offers 2 dormers, 2 closets & a private fl bathrm! A fab. LL boasts a game rm, media space with a gas fplc & handsome blt-in and Maker Space too for your art work & hobbies
This property is off market, which means it's not currently listed for sale or rent on Zillow. This may be different from what's available on other websites or public sources.
