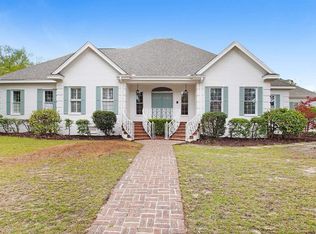WE HAVE AN APPRAISAL FOR $565,000! Beautiful, 2 story, all brick, 4 bedrooms and 3.5 bathrooms in the main home in Hamptons Grant with a pool. Located on a cul-de-sac on a cul-de-sac. Has been updated! NEW Roof (30 year warranty GAF Roof) on main house and pool house. Kitchen upgraded from walls out with all NEW stainless steel appliances, granite countertops, soft close cabinets and fixtures. Master bath upgraded with all NEW fixtures, tile, vanity mirror, new shower and granite. NEW carpet, NEW paint, NEW light fixtures, throughout the home. NEW vanities, tile, fixtures, mirrors, lighting and countertops in bathrooms. NEW quiet close garage doors on main home, new garage door mechanisms on two garage doors. NEW Rainbird box on sprinkler system. NEW gutters and vinyl trim on main house and pool house. Mounted big screen TV and surround sound conveys with home. 566 sq. ft. NEW deck. 2 story pool house renovated too. NEW paint, flooring, carpet, and ceiling fan downstairs. NEW bathroom vanity, fixtures and flooring. 3rd Garage space (234 sq. ft.) that can be easily converted to another bedroom or office. Already heated and aired. Upstairs can be used as a bedroom, office, exercise space. Could be used as a perfect in-law suite or for a nanny. New pool liner, new sand in pump, other renovations to pump. American Home Shield Warranty being offered and paid for by the Seller, transferable termite bond on main house and pool house. 3 NEW HVACs.
This property is off market, which means it's not currently listed for sale or rent on Zillow. This may be different from what's available on other websites or public sources.
