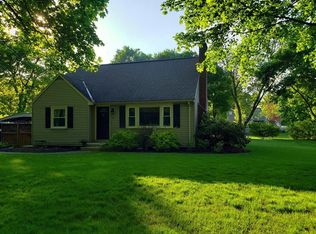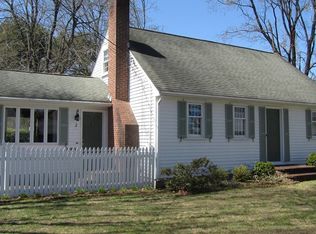Sold for $569,000 on 08/18/23
$569,000
12 Old Stow Rd, Hudson, MA 01749
3beds
1,915sqft
Single Family Residence
Built in 1953
9,000 Square Feet Lot
$598,100 Zestimate®
$297/sqft
$3,698 Estimated rent
Home value
$598,100
$568,000 - $628,000
$3,698/mo
Zestimate® history
Loading...
Owner options
Explore your selling options
What's special
Home sweet Hudson!!! Take a look at this remarkable home in the beautiful town of Hudson which offers an amazing downtown with shops, restaurants, and festivals. Since taking ownership of this home the sellers have completed multiple upgrades including kitchen, bathroom, roof, some windows, and a complete new gas heating system, just to name a few. This kitchen is any home chef's delight, complete with modern appliances, upgraded cabinets, and quartz counter tops. To complete the first floor you have the kitchen, dinning room, full bath, living room, and a bedroom. The upstairs offers two great sized bedrooms with a half bathroom. There are 3 Mitsubishi mini-splits with one being located in each bedroom. A brand new state of the art gas heating/ hot water system has been installed which provides excellent efficiency for heating. Lastly, the in-door patio/ breeze was has been completely redone to include new windows. slider, and heated flooring! Look no further, this is your future home
Zillow last checked: 8 hours ago
Listing updated: August 30, 2023 at 05:10pm
Listed by:
Joel Roberts 774-570-0431,
1 Worcester Homes 508-459-1876
Bought with:
Gerard Breau
Prospective Realty INC
Source: MLS PIN,MLS#: 73134120
Facts & features
Interior
Bedrooms & bathrooms
- Bedrooms: 3
- Bathrooms: 2
- Full bathrooms: 1
- 1/2 bathrooms: 1
Primary bedroom
- Level: Second
Bedroom 2
- Level: Second
Bedroom 3
- Level: First
Bathroom 1
- Features: Bathroom - Full
- Level: First
Bathroom 2
- Features: Bathroom - Half
- Level: Second
Dining room
- Level: First
Family room
- Level: Basement
Kitchen
- Level: First
Living room
- Level: First
Heating
- Baseboard, Natural Gas
Cooling
- Ductless
Appliances
- Laundry: Electric Dryer Hookup, Washer Hookup
Features
- Laundry Chute
- Flooring: Wood, Carpet
- Basement: Partially Finished,Walk-Out Access,Bulkhead
- Number of fireplaces: 1
Interior area
- Total structure area: 1,915
- Total interior livable area: 1,915 sqft
Property
Parking
- Total spaces: 5
- Parking features: Attached, Paved Drive, Off Street, Tandem, Paved
- Attached garage spaces: 1
- Uncovered spaces: 4
Features
- Exterior features: Fenced Yard
- Fencing: Fenced
Lot
- Size: 9,000 sqft
- Features: Corner Lot, Cleared, Level
Details
- Parcel number: M:0006 B:0000 L:0027,538741
- Zoning: SA8
Construction
Type & style
- Home type: SingleFamily
- Architectural style: Cape
- Property subtype: Single Family Residence
Materials
- Frame
- Foundation: Concrete Perimeter
- Roof: Shingle
Condition
- Year built: 1953
Utilities & green energy
- Electric: 200+ Amp Service
- Sewer: Public Sewer
- Water: Public
- Utilities for property: for Gas Range, for Gas Oven, for Electric Dryer, Washer Hookup
Community & neighborhood
Security
- Security features: Security System
Community
- Community features: Shopping, Park, Walk/Jog Trails, Public School
Location
- Region: Hudson
Price history
| Date | Event | Price |
|---|---|---|
| 8/18/2023 | Sold | $569,000$297/sqft |
Source: MLS PIN #73134120 Report a problem | ||
| 7/23/2023 | Contingent | $569,000$297/sqft |
Source: MLS PIN #73134120 Report a problem | ||
| 7/10/2023 | Listed for sale | $569,000+51.7%$297/sqft |
Source: MLS PIN #73134120 Report a problem | ||
| 8/15/2019 | Sold | $375,000$196/sqft |
Source: Public Record Report a problem | ||
| 6/17/2019 | Listed for sale | $375,000$196/sqft |
Source: ERA Key Realty Services #72518244 Report a problem | ||
Public tax history
| Year | Property taxes | Tax assessment |
|---|---|---|
| 2025 | $6,574 +9.6% | $473,600 +10.6% |
| 2024 | $5,998 +7.2% | $428,400 +11.8% |
| 2023 | $5,596 +10% | $383,300 +19.6% |
Find assessor info on the county website
Neighborhood: 01749
Nearby schools
GreatSchools rating
- 6/10David J. Quinn Middle SchoolGrades: 5-7Distance: 0.7 mi
- 4/10Hudson High SchoolGrades: 8-12Distance: 2.3 mi
- 7/10Mulready Elementary SchoolGrades: PK-4Distance: 0.7 mi
Get a cash offer in 3 minutes
Find out how much your home could sell for in as little as 3 minutes with a no-obligation cash offer.
Estimated market value
$598,100
Get a cash offer in 3 minutes
Find out how much your home could sell for in as little as 3 minutes with a no-obligation cash offer.
Estimated market value
$598,100

