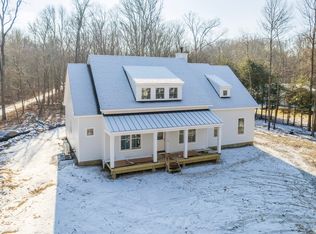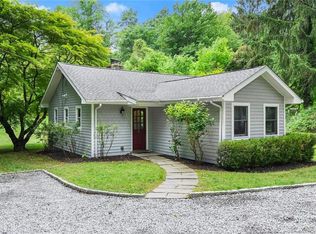Sold for $1,275,000
$1,275,000
12 Old Redding Road, Redding, CT 06896
4beds
2,336sqft
Single Family Residence
Built in 1987
2.05 Acres Lot
$1,313,000 Zestimate®
$546/sqft
$6,454 Estimated rent
Home value
$1,313,000
$1.18M - $1.46M
$6,454/mo
Zestimate® history
Loading...
Owner options
Explore your selling options
What's special
HIGHEST AND BEST OFFERS MONDAY 5/12 at 12 NOON. Idyllic country property showcasing courtyard garden entrance, heated pool, apple trees, golf putting green, stone fire pit and manicured flowering and vegetable gardens offers the ambience of a vacation home. The extraordinarily charming, updated Danish 4 bedroom home features present day amenities along with sophisticated yet casual layout, and the indoor and outdoor areas blend seamlessly. The sunlit interior boasts a beautiful open kitchen with a breakfast bar, dining area, and a great room with white wood ceilings. Large glass doors open to expansive wrap-around deck with views of immaculate gardens, pool, etc. The front study may also serve as a formal dining room or playroom. The second story primary bedroom includes a stylish and bright modern shower bath with lovely views. Two additional bedrooms share a hall bath, and separate bedroom/office/playroom over garage with its own entrance & sparkling shower bath can easily be converted into in-law quarters. Includes both front entrance with half bath, and back mudroom entrance from garage and covered porch adjacent to large pantry closet and laundry. Unheated playroom in LL. Conveniently located for commuters and offers easy access to shopping, trains, and the scenic trails and parks of Redding. Truly a unique opportunity to live in your own resort like property. Designated line for portable generator (included). Electric pool cover and invisible fence. Primary bath has heated floor. Plumbing line for kitchen area in wall of 4th bedroom/playroom over garage. Powder room area can easily convert to full bath for 1st floor primary. Actual floor sq footage is over 3,000 sq ft. - town calculates second story as finished half story because of sloped roof.
Zillow last checked: 8 hours ago
Listing updated: July 19, 2025 at 09:18am
Listed by:
Susan O'rourke 203-979-1181,
Brown Harris Stevens 203-966-7800
Bought with:
Laura Ancona, RES.0770587
William Pitt Sotheby's Int'l
Source: Smart MLS,MLS#: 24085027
Facts & features
Interior
Bedrooms & bathrooms
- Bedrooms: 4
- Bathrooms: 4
- Full bathrooms: 3
- 1/2 bathrooms: 1
Primary bedroom
- Features: Skylight, Full Bath
- Level: Upper
- Area: 224 Square Feet
- Dimensions: 16 x 14
Bedroom
- Level: Upper
- Area: 144 Square Feet
- Dimensions: 16 x 9
Bedroom
- Features: Skylight
- Level: Upper
- Area: 280 Square Feet
- Dimensions: 20 x 14
Bedroom
- Features: Skylight, Vaulted Ceiling(s), Bedroom Suite, Full Bath
- Level: Upper
Kitchen
- Features: Breakfast Bar, Granite Counters, Dining Area, Pantry, Sliders
- Level: Main
- Area: 312 Square Feet
- Dimensions: 26 x 12
Living room
- Level: Main
- Area: 336 Square Feet
- Dimensions: 14 x 24
Study
- Level: Main
- Area: 240 Square Feet
- Dimensions: 20 x 12
Heating
- Baseboard, Hot Water, Zoned, Propane
Cooling
- Attic Fan, Central Air
Appliances
- Included: Gas Range, Microwave, Range Hood, Refrigerator, Ice Maker, Dishwasher, Washer, Dryer, Water Heater
- Laundry: Main Level, Mud Room
Features
- Open Floorplan, Entrance Foyer
- Windows: Thermopane Windows
- Basement: Full,Unfinished,Storage Space,Interior Entry,Concrete
- Attic: Storage,Pull Down Stairs
- Has fireplace: No
Interior area
- Total structure area: 2,336
- Total interior livable area: 2,336 sqft
- Finished area above ground: 2,336
Property
Parking
- Total spaces: 2
- Parking features: Attached, Paved, Off Street, Driveway, Garage Door Opener, Private, Asphalt
- Attached garage spaces: 2
- Has uncovered spaces: Yes
Features
- Patio & porch: Terrace, Wrap Around
- Exterior features: Fruit Trees, Rain Gutters, Garden, Stone Wall
- Has private pool: Yes
- Pool features: Gunite, Heated, Auto Cleaner, In Ground
Lot
- Size: 2.05 Acres
- Features: Few Trees, Dry, Level, Landscaped, Open Lot
Details
- Additional structures: Shed(s)
- Parcel number: 271531
- Zoning: R-2
- Other equipment: Generator Ready
Construction
Type & style
- Home type: SingleFamily
- Architectural style: Bungalow,European
- Property subtype: Single Family Residence
Materials
- Vertical Siding, Wood Siding
- Foundation: Concrete Perimeter
- Roof: Tile
Condition
- New construction: No
- Year built: 1987
Utilities & green energy
- Sewer: Septic Tank
- Water: Well
- Utilities for property: Underground Utilities, Cable Available
Green energy
- Energy efficient items: Windows
Community & neighborhood
Community
- Community features: Golf, Health Club, Library, Medical Facilities, Park, Playground, Putting Green, Tennis Court(s)
Location
- Region: Redding
- Subdivision: West Redding
Price history
| Date | Event | Price |
|---|---|---|
| 7/18/2025 | Sold | $1,275,000+41.8%$546/sqft |
Source: | ||
| 5/16/2025 | Pending sale | $899,000$385/sqft |
Source: | ||
| 5/6/2025 | Listed for sale | $899,000$385/sqft |
Source: | ||
Public tax history
| Year | Property taxes | Tax assessment |
|---|---|---|
| 2025 | $16,604 +2.8% | $562,100 |
| 2024 | $16,144 -0.9% | $562,100 -4.5% |
| 2023 | $16,293 +16.4% | $588,400 +40.2% |
Find assessor info on the county website
Neighborhood: 06896
Nearby schools
GreatSchools rating
- 8/10John Read Middle SchoolGrades: 5-8Distance: 2.7 mi
- 7/10Joel Barlow High SchoolGrades: 9-12Distance: 5.7 mi
- 8/10Redding Elementary SchoolGrades: PK-4Distance: 3.6 mi
Schools provided by the listing agent
- Elementary: Redding
- High: Joel Barlow
Source: Smart MLS. This data may not be complete. We recommend contacting the local school district to confirm school assignments for this home.
Get pre-qualified for a loan
At Zillow Home Loans, we can pre-qualify you in as little as 5 minutes with no impact to your credit score.An equal housing lender. NMLS #10287.
Sell for more on Zillow
Get a Zillow Showcase℠ listing at no additional cost and you could sell for .
$1,313,000
2% more+$26,260
With Zillow Showcase(estimated)$1,339,260

