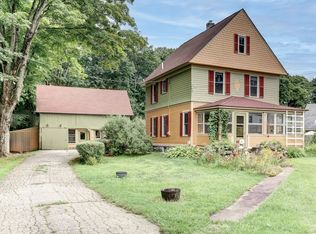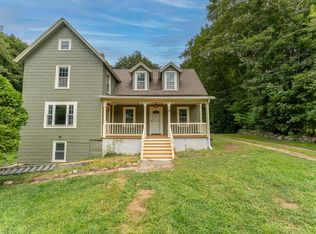Sold for $305,000
Street View
$305,000
12 Old Plains Rd, Willimantic, CT 06226
3beds
1baths
1,440sqft
SingleFamily
Built in 1890
1.08 Acres Lot
$337,100 Zestimate®
$212/sqft
$1,998 Estimated rent
Home value
$337,100
$260,000 - $438,000
$1,998/mo
Zestimate® history
Loading...
Owner options
Explore your selling options
What's special
12 Old Plains Rd, Willimantic, CT 06226 is a single family home that contains 1,440 sq ft and was built in 1890. It contains 3 bedrooms and 1 bathroom. This home last sold for $305,000 in September 2024.
The Zestimate for this house is $337,100. The Rent Zestimate for this home is $1,998/mo.
Facts & features
Interior
Bedrooms & bathrooms
- Bedrooms: 3
- Bathrooms: 1
Heating
- Other, Gas
Features
- Basement: Unfinished
Interior area
- Total interior livable area: 1,440 sqft
Property
Features
- Exterior features: Wood
Lot
- Size: 1.08 Acres
Details
- Parcel number: WINDM1505B189L16
Construction
Type & style
- Home type: SingleFamily
Materials
- Roof: Asphalt
Condition
- Year built: 1890
Community & neighborhood
Location
- Region: Willimantic
Price history
| Date | Event | Price |
|---|---|---|
| 9/5/2024 | Sold | $305,000+134.6%$212/sqft |
Source: Public Record Report a problem | ||
| 3/4/2003 | Sold | $130,000$90/sqft |
Source: Public Record Report a problem | ||
Public tax history
| Year | Property taxes | Tax assessment |
|---|---|---|
| 2025 | $4,478 -0.1% | $150,020 |
| 2024 | $4,484 +29% | $150,020 +67.5% |
| 2023 | $3,476 +2.6% | $89,570 |
Find assessor info on the county website
Neighborhood: 06226
Nearby schools
GreatSchools rating
- 5/10Charles High Barrows Stem AcademyGrades: K-8Distance: 1.3 mi
- 2/10Windham High SchoolGrades: 9-12Distance: 1.7 mi
- 4/10Windham Center SchoolGrades: K-5Distance: 1.7 mi
Get pre-qualified for a loan
At Zillow Home Loans, we can pre-qualify you in as little as 5 minutes with no impact to your credit score.An equal housing lender. NMLS #10287.
Sell for more on Zillow
Get a Zillow Showcase℠ listing at no additional cost and you could sell for .
$337,100
2% more+$6,742
With Zillow Showcase(estimated)$343,842

