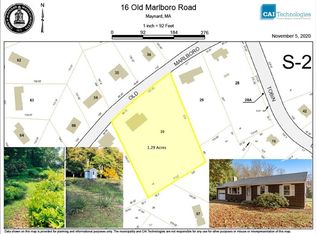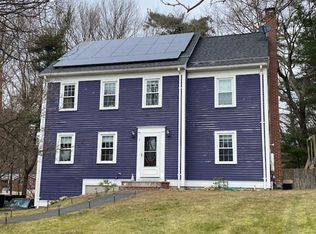Meticulously maintained 2012 custom built Colonial with a contemporary flair, offering 2 finished levels with extensive millwork and custom appointments. Imagine yourself entertaining family & friends in the expansive open floor plan.The stylish kitchen has all the updates that you're seeking including granite counters, stainless appliances, premium cabinets, walk in pantry, large center island, decorative wood hood, accent lighting. Two story Family Room w/stone gas fireplace that leads to the beautiful screened porch overlooking level back yard. Elegant Dining Room w/ moldings, office ,two-car garage leads to spacious mudroom w/built-ins & 1/2 Bath complete the 1st floor.Upstairs boasts 2 Full Baths, Laundry & 4 large Bedrooms, including a fantastic Master Suite w/separate Sitting Area, lots of well-organized closet space & luxurious bath. Add'l amenities:C/A,C/V,irrigation system, interlock plug, Nest & Nuvo. Luxury Home at an EXCEPTIONAL value!
This property is off market, which means it's not currently listed for sale or rent on Zillow. This may be different from what's available on other websites or public sources.


