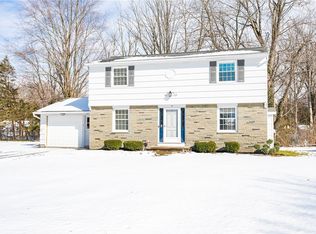Immaculate and Move-In Ready Ranch with Formal Living Room, Family Room with gas fireplace, Formal Dining Room and 3 Season Room! Fabulous location in a secluded cul-de-sac mere minutes to Wegmans, 490 and airport. Upgrades in the last 8 years include: New kitchen with granite counter-tops, electric panel, Generator hook up, 96% efficient furnace and A/C, 5 ft tall black coated chain link fence, complete basement drain system including sump pump and battery back up! Tear off, 30 year roof in 2009! There is even a gravel pad for your RV! Everything has been done for you, just move right in. First showing is Friday 8/21 at noon. Delayed negotiation 8/25 at noon.
This property is off market, which means it's not currently listed for sale or rent on Zillow. This may be different from what's available on other websites or public sources.
