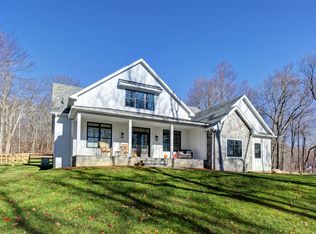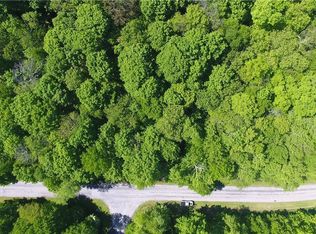Sold for $1,165,000 on 03/27/24
$1,165,000
12 Old Homestead Lane, Kent, CT 06785
4beds
3,354sqft
Single Family Residence
Built in 2007
6.01 Acres Lot
$1,167,300 Zestimate®
$347/sqft
$7,194 Estimated rent
Home value
$1,167,300
$1.07M - $1.26M
$7,194/mo
Zestimate® history
Loading...
Owner options
Explore your selling options
What's special
Welcome to beautiful Kent, CT in the rolling Litchfield Hills. This exquisite colonial, nestled on 6 acres of pristine land, offers a perfect blend of elegance, comfort, and modern amenities. This property provides a serene escape from the hustle and bustle of everyday life. As you step inside, you'll be greeted by a spacious and inviting interior. The main level features a living room adorned with beautiful hardwood floors and a cozy fireplace, perfect for those cold winter nights. Built-ins add a touch of classic charm to the space. The adjacent dining room also boasts gleaming hardwood floors, creating an ideal setting for family dinners and gatherings. The heart of this home is the gourmet kitchen, which comes equipped with a convenient island and all new stainless steel appliances. Cooking and entertaining are a breeze in this well-appointed space. A family room offers additional space for relaxation and connection, making it the ideal place for movie nights or game days. On the main level, you'll find a bedroom with a full bath, providing flexible living options for guests or family members. There's also a convenient half bath and a mud room/laundry room. Upstairs you will discover a spacious primary bedroom with a full bath, two walk-in closets, and a private oasis for unwinding. Two additional bedrooms provide comfortable accommodations, and an office space offers a quiet area for remote work or study. But the luxury doesn't stop there! The lower level of the house features a remarkable 2000-bottle walk-in climate-controlled wine room, perfect for wine connoisseurs and enthusiasts. Outside, you'll be delighted by the 40 x 20 custom in-ground pool with a spa, designed by Dodson, for endless summertime fun. The three-car garage with loft space offers ample storage and workspace for your hobbies and projects. For added convenience and peace of mind, this property includes a Generac whole-house automatic generator, a 1000-gallon propane tank for the pool, generator, and cooking, new gutters, and a private well with a filtration system. This is more than just a house; it's a lifestyle. Seize this rare opportunity to own your own piece of paradise in the scenic countryside while being just minutes away from the heart of Kent.
Zillow last checked: 8 hours ago
Listing updated: July 09, 2024 at 08:19pm
Listed by:
The One Team At William Raveis Real Estate,
Rod Cross 203-240-1577,
William Raveis Real Estate 203-453-0391
Bought with:
John Panzer, RES.0786499
Elyse Harney Real Estate
William Melnick
Elyse Harney Real Estate
Source: Smart MLS,MLS#: 170606916
Facts & features
Interior
Bedrooms & bathrooms
- Bedrooms: 4
- Bathrooms: 4
- Full bathrooms: 3
- 1/2 bathrooms: 1
Primary bedroom
- Features: High Ceilings, Full Bath, Walk-In Closet(s), Wall/Wall Carpet
- Level: Upper
- Area: 224 Square Feet
- Dimensions: 14 x 16
Bedroom
- Features: High Ceilings, Full Bath, Wall/Wall Carpet
- Level: Upper
- Area: 156 Square Feet
- Dimensions: 12 x 13
Bedroom
- Features: High Ceilings, Full Bath, Wall/Wall Carpet
- Level: Upper
- Area: 169 Square Feet
- Dimensions: 13 x 13
Bedroom
- Features: High Ceilings, Full Bath, Wall/Wall Carpet
- Level: Main
- Area: 196 Square Feet
- Dimensions: 14 x 14
Dining room
- Features: High Ceilings, Hardwood Floor
- Level: Main
- Area: 208 Square Feet
- Dimensions: 13 x 16
Family room
- Features: High Ceilings, Hardwood Floor
- Level: Main
- Area: 352 Square Feet
- Dimensions: 16 x 22
Kitchen
- Features: High Ceilings, Breakfast Bar, Kitchen Island, Hardwood Floor
- Level: Main
- Area: 272 Square Feet
- Dimensions: 16 x 17
Living room
- Features: High Ceilings, Bookcases, Built-in Features, Fireplace, Hardwood Floor
- Level: Main
- Area: 224 Square Feet
- Dimensions: 14 x 16
Office
- Features: High Ceilings, Wall/Wall Carpet
- Level: Upper
- Area: 130 Square Feet
- Dimensions: 10 x 13
Heating
- Hydro Air, Oil
Cooling
- Central Air
Appliances
- Included: Gas Cooktop, Oven/Range, Microwave, Range Hood, Refrigerator, Water Heater
- Laundry: Mud Room
Features
- Wired for Data
- Basement: Full,Partially Finished,Storage Space
- Attic: Walk-up
- Number of fireplaces: 1
Interior area
- Total structure area: 3,354
- Total interior livable area: 3,354 sqft
- Finished area above ground: 3,354
Property
Parking
- Total spaces: 3
- Parking features: Detached, Barn, Garage Door Opener, Private, Driveway
- Garage spaces: 3
- Has uncovered spaces: Yes
Features
- Patio & porch: Patio
- Exterior features: Rain Gutters, Stone Wall
- Has private pool: Yes
- Pool features: In Ground, Pool/Spa Combo, Heated, Salt Water, Fenced, Auto Cleaner
- Spa features: Heated
- Fencing: Full
Lot
- Size: 6.01 Acres
- Features: Dry, Cleared, Level, Few Trees, Sloped
Details
- Parcel number: 1943838
- Zoning: RES
Construction
Type & style
- Home type: SingleFamily
- Architectural style: Colonial
- Property subtype: Single Family Residence
Materials
- Vinyl Siding
- Foundation: Concrete Perimeter
- Roof: Asphalt
Condition
- New construction: No
- Year built: 2007
Utilities & green energy
- Sewer: Septic Tank
- Water: Well
- Utilities for property: Cable Available
Community & neighborhood
Community
- Community features: Golf, Library, Medical Facilities, Park, Playground, Private School(s), Tennis Court(s)
Location
- Region: South Kent
HOA & financial
HOA
- Has HOA: Yes
- HOA fee: $1,275 annually
Price history
| Date | Event | Price |
|---|---|---|
| 4/2/2024 | Listing removed | $1,195,000$356/sqft |
Source: | ||
| 4/1/2024 | Listed for sale | $1,195,000+2.6%$356/sqft |
Source: | ||
| 3/27/2024 | Sold | $1,165,000-2.5%$347/sqft |
Source: | ||
| 2/14/2024 | Pending sale | $1,195,000$356/sqft |
Source: | ||
| 11/3/2023 | Listed for sale | $1,195,000+58.8%$356/sqft |
Source: | ||
Public tax history
| Year | Property taxes | Tax assessment |
|---|---|---|
| 2025 | $10,390 +8.2% | $615,900 |
| 2024 | $9,602 +9.9% | $615,900 +32.3% |
| 2023 | $8,735 +1% | $465,600 |
Find assessor info on the county website
Neighborhood: 06785
Nearby schools
GreatSchools rating
- 7/10Kent Center SchoolGrades: PK-8Distance: 3.8 mi
- 5/10Housatonic Valley Regional High SchoolGrades: 9-12Distance: 13.1 mi

Get pre-qualified for a loan
At Zillow Home Loans, we can pre-qualify you in as little as 5 minutes with no impact to your credit score.An equal housing lender. NMLS #10287.

