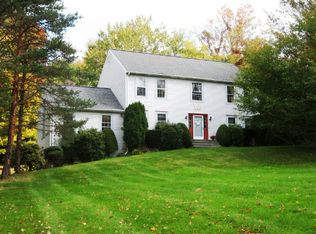Move right in to this impeccable colonial home located on the wonderful Westside of Danbury. Pride of ownership abounds in this well appointed home. The new walkway welcomes you to the front door where you enter into the marble foyer. The sunny family room has an inviting fireplace with custom built in shelves and beams. The updated kitchen features granite counter tops, a center island and a large eat in area. Step through the French doors onto the spacious deck perfect for entertaining friends and family or relax in the hot tub. Enjoy the view of the spectacular perennial garden. The main level also offers a home office with raised paneling. The upper level has 4 bedrooms and an extra bonus room that can be used for multiple purposes, currently a play space. Updates In the last 8 years make this home move in ready: Siding, Anderson windows, architectural roof and garage doors. See addendum for a detailed list of additional features, including central air. The lower level is partially finished with a tile floor . This spacious and tastefully updated home with its neutral palette and gleaming hardwood and tile floors makes this pristine colonial easy to move in to! Perfectly set on a corner lot in a sought after neighborhood near King Street- this house has it all!! Plus great commuting location for I-84, I-684. Do not miss this one!
This property is off market, which means it's not currently listed for sale or rent on Zillow. This may be different from what's available on other websites or public sources.
