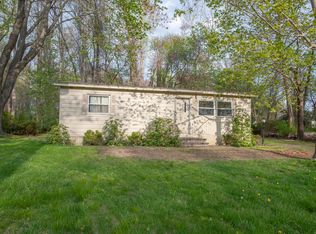Sold for $280,000
$280,000
12 Old Forge Road, Westbrook, CT 06498
2beds
1,352sqft
Single Family Residence
Built in 1997
0.81 Acres Lot
$-- Zestimate®
$207/sqft
$2,766 Estimated rent
Home value
Not available
Estimated sales range
Not available
$2,766/mo
Zestimate® history
Loading...
Owner options
Explore your selling options
What's special
Simply lovely one-floor living opportunity in New England Village, Westbrook! Privately sited on .81 acre parcel, this home was manufactured in 1997 and has been wonderfully updated and maintained! Just down the street from Waters Edge and all that Wesbrook and Old Saybrook's town centers have to offer, with shopping, post office, train station & beaches. This is a larger 1352 sq. ft. home with newer central air, furnace, roof, water heater, and appliances. Each of the two spacious bedrooms have private baths and lots of closets. The living room has a pretty bay window, open floorplan, lovely sunroom space off kitchen sliders. Large kitchen w/tons of cabinetry, newer stainless appliances and mudroom/laundry room adjacent. The Klotter Farms shed is great for your lawn equipment and beach toys. There is a long paved drive plus the home is on a foundation with crawl space. Sun Communities New England Village is age restricted (one occupant must be 55 or older). This is a manufactured home set on a .81 lot, the land is owned by Sun and leased to homeowner. Easy affordable living in a desirable area near everything. Great opportunity to live by the beach in Westbrook! Centrally located between Boston and New York - LOOK!
Zillow last checked: 8 hours ago
Listing updated: July 09, 2024 at 08:18pm
Listed by:
Lynn Lehrman 860-861-1771,
Re/Max Valley Shore 860-388-1228
Bought with:
Rosemarie Smith, RES.0804233
Coldwell Banker Realty
Source: Smart MLS,MLS#: 170589501
Facts & features
Interior
Bedrooms & bathrooms
- Bedrooms: 2
- Bathrooms: 2
- Full bathrooms: 2
Bedroom
- Features: Full Bath, Wall/Wall Carpet
- Level: Main
- Area: 130 Square Feet
- Dimensions: 10 x 13
Bedroom
- Features: Full Bath, Wall/Wall Carpet
- Level: Main
- Area: 130 Square Feet
- Dimensions: 10 x 13
Bathroom
- Level: Main
Bathroom
- Level: Main
Dining room
- Level: Main
- Area: 100 Square Feet
- Dimensions: 10 x 10
Kitchen
- Features: Remodeled
- Level: Main
- Area: 120 Square Feet
- Dimensions: 12 x 10
Living room
- Features: Bay/Bow Window
- Level: Main
- Area: 299 Square Feet
- Dimensions: 23 x 13
Sun room
- Level: Main
- Area: 160 Square Feet
- Dimensions: 16 x 10
Heating
- Heat Pump, Propane
Cooling
- Central Air
Appliances
- Included: Oven/Range, Microwave, Refrigerator, Dishwasher, Disposal, Washer, Dryer, Water Heater
- Laundry: Main Level
Features
- Open Floorplan
- Doors: Storm Door(s)
- Windows: Thermopane Windows
- Basement: Crawl Space,Concrete
- Attic: Access Via Hatch
- Has fireplace: No
Interior area
- Total structure area: 1,352
- Total interior livable area: 1,352 sqft
- Finished area above ground: 1,352
Property
Parking
- Total spaces: 3
- Parking features: Driveway, Paved, Off Street, Private, Asphalt
- Has uncovered spaces: Yes
Features
- Patio & porch: Patio, Porch
- Exterior features: Garden
Lot
- Size: 0.81 Acres
- Features: Interior Lot, Secluded, Level
Details
- Additional structures: Shed(s)
- Parcel number: 2320348
- Zoning: MDR
Construction
Type & style
- Home type: SingleFamily
- Architectural style: Ranch,Other
- Property subtype: Single Family Residence
Materials
- Vinyl Siding
- Foundation: Concrete Perimeter
- Roof: Fiberglass
Condition
- New construction: No
- Year built: 1997
Utilities & green energy
- Sewer: Septic Tank
- Water: Public
Green energy
- Energy efficient items: Doors, Windows
Community & neighborhood
Community
- Community features: Adult Community 55, Near Public Transport
Senior living
- Senior community: Yes
Location
- Region: Westbrook
- Subdivision: New England Village-SUN
HOA & financial
HOA
- Has HOA: Yes
- HOA fee: $553 monthly
- Amenities included: Management
- Services included: Trash, Snow Removal, Sewer, Road Maintenance
Price history
| Date | Event | Price |
|---|---|---|
| 9/6/2023 | Sold | $280,000-1.8%$207/sqft |
Source: | ||
| 8/15/2023 | Pending sale | $285,000$211/sqft |
Source: | ||
| 8/12/2023 | Listed for sale | $285,000+147.8%$211/sqft |
Source: | ||
| 11/9/2016 | Sold | $115,000$85/sqft |
Source: | ||
Public tax history
| Year | Property taxes | Tax assessment |
|---|---|---|
| 2019 | -- | -- |
| 2018 | -- | -- |
| 2017 | -- | -- |
Find assessor info on the county website
Neighborhood: Westbrook Center
Nearby schools
GreatSchools rating
- 7/10Daisy Ingraham SchoolGrades: PK-4Distance: 0.6 mi
- 8/10Westbrook Middle SchoolGrades: 5-8Distance: 1.7 mi
- 7/10Westbrook High SchoolGrades: 9-12Distance: 1.6 mi
Get pre-qualified for a loan
At Zillow Home Loans, we can pre-qualify you in as little as 5 minutes with no impact to your credit score.An equal housing lender. NMLS #10287.
