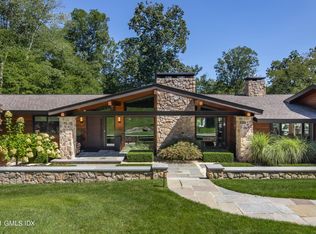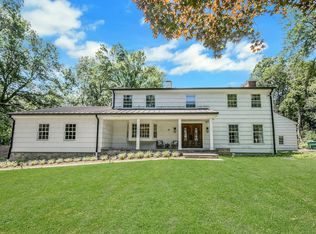Sold for $3,900,000
$3,900,000
12 Old Forge Rd, Greenwich, CT 06830
5beds
3,404sqft
Residential, Single Family Residence
Built in 1967
2.07 Acres Lot
$-- Zestimate®
$1,146/sqft
$15,586 Estimated rent
Home value
Not available
Estimated sales range
Not available
$15,586/mo
Zestimate® history
Loading...
Owner options
Explore your selling options
What's special
Beautifully appointed & updated, 12 Old Forge Rd is a quintessential Greenwich property that offers the perfect combination of complete privacy + convenience to town. This spectacular 5-bed colonial is set back on a quiet, cul-de-sac rd in the heart of Mid-Country.
With 2 private acres & winter views of Frye Lake, the home has been transformed by the current owners. The 1st floor features a spacious dining room & living room, powder room, a completely redone eat-in kitchen, sun porch, gym/family room, guest bed & bath. The primary bedroom on the 2nd level boasts beautiful sunrises from the balcony, a renovated en-suite spa bath & large walk-in closet. 3 add'l bedrooms & a full bath round out the 2nd level. A walk-out finished LL offers a perfect spot for for a theatre room/playroom. Enjoy a completely transformed and re-landscaped yard, offering a heated pool, outdoor entertaining kitchen, vibrant gardens, zip-line, and a perfect combo of expansive flat yard space and soaring water views. This gem is truly a live-in paradise, with all the needs of modern day living in one breathtaking retreat, just minutes from train, schools, restaurants and shopping.
Zillow last checked: 8 hours ago
Listing updated: June 02, 2025 at 10:05am
Listed by:
Jen Turano 917-291-5200,
Compass Connecticut, LLC
Bought with:
Caroline McNally, RES.0824348
Sotheby's International Realty
Source: Greenwich MLS, Inc.,MLS#: 122262
Facts & features
Interior
Bedrooms & bathrooms
- Bedrooms: 5
- Bathrooms: 4
- Full bathrooms: 3
- 1/2 bathrooms: 1
Heating
- Natural Gas, Forced Air
Cooling
- Central Air
Appliances
- Laundry: Laundry Room
Features
- Eat-in Kitchen, Built-in Features
- Basement: Finished
- Number of fireplaces: 1
Interior area
- Total structure area: 3,404
- Total interior livable area: 3,404 sqft
Property
Parking
- Total spaces: 2
- Parking features: Garage Door Opener
- Garage spaces: 2
Features
- Patio & porch: Screened
- Exterior features: Balcony
- Has private pool: Yes
Lot
- Size: 2.07 Acres
- Features: Level
Details
- Additional structures: Gazebo, Pool House
- Parcel number: 112666
- Zoning: RA-2
- Other equipment: Generator
Construction
Type & style
- Home type: SingleFamily
- Architectural style: Colonial
- Property subtype: Residential, Single Family Residence
Materials
- Roof: Asphalt
Condition
- Year built: 1967
- Major remodel year: 2023
Utilities & green energy
- Sewer: Septic Tank
- Water: Public
Community & neighborhood
Location
- Region: Greenwich
Price history
| Date | Event | Price |
|---|---|---|
| 6/2/2025 | Sold | $3,900,000+8.5%$1,146/sqft |
Source: | ||
| 3/31/2025 | Pending sale | $3,595,000$1,056/sqft |
Source: | ||
| 3/24/2025 | Listed for sale | $3,595,000+105.4%$1,056/sqft |
Source: | ||
| 9/12/2016 | Sold | $1,750,000+105.9%$514/sqft |
Source: | ||
| 9/12/1991 | Sold | $850,000$250/sqft |
Source: Public Record Report a problem | ||
Public tax history
| Year | Property taxes | Tax assessment |
|---|---|---|
| 2025 | $16,350 +2.8% | $1,358,000 |
| 2024 | $15,902 +2.8% | $1,358,000 |
| 2023 | $15,468 +1% | $1,358,000 |
Find assessor info on the county website
Neighborhood: 06830
Nearby schools
GreatSchools rating
- 9/10North Street SchoolGrades: PK-5Distance: 1.6 mi
- 8/10Central Middle SchoolGrades: 6-8Distance: 2.1 mi
- 10/10Greenwich High SchoolGrades: 9-12Distance: 2.8 mi
Schools provided by the listing agent
- Elementary: North Street
- Middle: Central
Source: Greenwich MLS, Inc.. This data may not be complete. We recommend contacting the local school district to confirm school assignments for this home.

