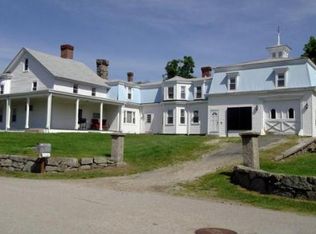Sold for $709,200
$709,200
12 Old Flanders Rd #12, Westborough, MA 01581
3beds
2,011sqft
Condominium, Townhouse
Built in 2018
1.26 Acres Lot
$-- Zestimate®
$353/sqft
$-- Estimated rent
Home value
Not available
Estimated sales range
Not available
Not available
Zestimate® history
Loading...
Owner options
Explore your selling options
What's special
Engineer's/Nature Lover’s/Commuter’s delight*If you're looking for a remarkable newer home, lovingly crafted & cared for, w/amazing attention to detail, incredible energy saving features, this is it! Oversized lot w/gorgeous stone walls & winding, lamp-lit driveway welcomes you to this slice of woodland paradise just a hop, skip & a jump from the MBTA & major routes*Inside you have a delightful open Foyer w/upscale stair parts/balusters & lovely LR/DR w/hardwoods & gas fireplace*White Kitchen w/gleaming Granite & Induction Range, Counter-depth fridge & Beverage Center/Wine chiller*Impressive Primary Suite w/2 large WI closets & large TILE shower w/gorgeous Glass Dr, Tub, dbl vanity & radiant htd floors*2 other nicely sized bdrs & full bth complete the 2nd flr*Gorgeous upgraded siding/Composite trim/Composite Deck/Walk-in Bulkhead!*Lower lev is heat/cool & potential to finish adding addt'l 700+sf *Pull down gigantic attic for all of your storage needs*Oversized 2car w/central vac
Zillow last checked: 8 hours ago
Listing updated: July 18, 2024 at 12:01pm
Listed by:
Benjamin Montenegro 508-364-9897,
Andrew J. Abu Inc., REALTORS® 508-836-3333
Bought with:
Derek Wong
V & E Realty
Source: MLS PIN,MLS#: 73235832
Facts & features
Interior
Bedrooms & bathrooms
- Bedrooms: 3
- Bathrooms: 3
- Full bathrooms: 2
- 1/2 bathrooms: 1
Primary bedroom
- Features: Walk-In Closet(s), Flooring - Wall to Wall Carpet, Cable Hookup, High Speed Internet Hookup, Recessed Lighting
- Level: Second
- Area: 234
- Dimensions: 13 x 18
Bedroom 2
- Features: Closet, Flooring - Wall to Wall Carpet, Cable Hookup, High Speed Internet Hookup
- Level: Second
- Area: 156
- Dimensions: 13 x 12
Bedroom 3
- Features: Closet, Flooring - Wall to Wall Carpet, Cable Hookup, High Speed Internet Hookup
- Level: Second
- Area: 156
- Dimensions: 13 x 12
Primary bathroom
- Features: Yes
Bathroom 1
- Features: Bathroom - Half, Flooring - Hardwood, Countertops - Stone/Granite/Solid, Low Flow Toilet, Recessed Lighting
- Level: First
- Area: 28
- Dimensions: 4 x 7
Bathroom 2
- Features: Bathroom - Full, Bathroom - Tiled With Tub & Shower, Closet - Linen, Flooring - Stone/Ceramic Tile, Countertops - Stone/Granite/Solid, Low Flow Toilet, Recessed Lighting
- Level: Second
- Area: 117
- Dimensions: 9 x 13
Bathroom 3
- Features: Bathroom - Full, Bathroom - Double Vanity/Sink, Bathroom - Tiled With Tub & Shower, Countertops - Stone/Granite/Solid, Low Flow Toilet, Recessed Lighting
- Level: Second
- Area: 72
- Dimensions: 8 x 9
Dining room
- Features: Flooring - Hardwood, Open Floorplan
- Level: First
- Area: 182
- Dimensions: 13 x 14
Kitchen
- Features: Flooring - Stone/Ceramic Tile, Pantry, Countertops - Stone/Granite/Solid, Breakfast Bar / Nook, Recessed Lighting, Stainless Steel Appliances, Wine Chiller
- Level: First
- Area: 121
- Dimensions: 11 x 11
Living room
- Features: Flooring - Hardwood, Cable Hookup, High Speed Internet Hookup, Recessed Lighting
- Level: First
- Area: 210
- Dimensions: 15 x 14
Heating
- Forced Air, Natural Gas
Cooling
- Central Air, Dual, ENERGY STAR Qualified Equipment
Appliances
- Included: Disposal, Washer, Dryer, ENERGY STAR Qualified Refrigerator, Wine Refrigerator, ENERGY STAR Qualified Dishwasher, Vacuum System, Range Hood, Range, Plumbed For Ice Maker
- Laundry: Flooring - Stone/Ceramic Tile, Electric Dryer Hookup, Recessed Lighting, Washer Hookup, First Floor, In Unit
Features
- Central Vacuum
- Flooring: Tile, Carpet, Hardwood
- Doors: Insulated Doors, Storm Door(s)
- Windows: Insulated Windows, Screens
- Has basement: Yes
- Number of fireplaces: 1
- Fireplace features: Living Room
- Common walls with other units/homes: End Unit
Interior area
- Total structure area: 2,011
- Total interior livable area: 2,011 sqft
Property
Parking
- Total spaces: 4
- Parking features: Attached, Garage Door Opener, Insulated, Off Street, Guest, Paved
- Attached garage spaces: 2
- Uncovered spaces: 2
Accessibility
- Accessibility features: No
Features
- Entry location: Unit Placement(Street)
- Patio & porch: Deck - Composite
- Exterior features: Deck - Composite, Screens, Professional Landscaping, Stone Wall
Lot
- Size: 1.26 Acres
Details
- Parcel number: M:0024 B:00018A L:1,3250054
- Zoning: Industrial
Construction
Type & style
- Home type: Townhouse
- Property subtype: Condominium, Townhouse
Materials
- Frame
- Roof: Shingle
Condition
- Year built: 2018
Utilities & green energy
- Electric: Circuit Breakers, 200+ Amp Service
- Sewer: Public Sewer
- Water: Public
- Utilities for property: for Electric Range, for Electric Dryer, Washer Hookup, Icemaker Connection
Green energy
- Energy efficient items: Thermostat
Community & neighborhood
Community
- Community features: Public Transportation, Highway Access, House of Worship
Location
- Region: Westborough
HOA & financial
HOA
- HOA fee: $250 monthly
- Services included: Insurance, Maintenance Grounds, Snow Removal
Price history
| Date | Event | Price |
|---|---|---|
| 7/17/2024 | Sold | $709,200+5.1%$353/sqft |
Source: MLS PIN #73235832 Report a problem | ||
| 5/9/2024 | Listed for sale | $675,000$336/sqft |
Source: MLS PIN #73235832 Report a problem | ||
Public tax history
Tax history is unavailable.
Neighborhood: 01581
Nearby schools
GreatSchools rating
- 8/10Elsie A Hastings Elementary SchoolGrades: PK-3Distance: 2.8 mi
- 8/10Sarah W Gibbons Middle SchoolGrades: 7-8Distance: 3.9 mi
- 9/10Westborough High SchoolGrades: 9-12Distance: 3.5 mi
Schools provided by the listing agent
- Elementary: Hastings/Mpond
- Middle: Gibbons
- High: Westboro High
Source: MLS PIN. This data may not be complete. We recommend contacting the local school district to confirm school assignments for this home.
Get pre-qualified for a loan
At Zillow Home Loans, we can pre-qualify you in as little as 5 minutes with no impact to your credit score.An equal housing lender. NMLS #10287.
