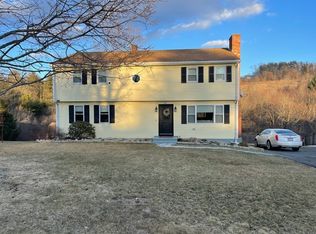Sold for $425,000
$425,000
12 Old Farm Rd, Spencer, MA 01562
3beds
2,048sqft
Single Family Residence
Built in 1968
0.39 Acres Lot
$434,700 Zestimate®
$208/sqft
$2,435 Estimated rent
Home value
$434,700
$396,000 - $474,000
$2,435/mo
Zestimate® history
Loading...
Owner options
Explore your selling options
What's special
Nestled in a highly sought-after neighborhood, this beautifully updated raised ranch offers the perfect blend of comfort, style, and functionality. Featuring gleaming hardwood floors throughout, this home welcomes you with an open and airy layout ideal for both everyday living and entertaining.The heart of the home is the updated kitchen, complete with granite countertops, modern cabinetry, and a convenient breakfast bar that flows seamlessly into the bright and sunny dining and living area. Vaulted ceilings and skylights enhance the space with natural light, creating a warm and inviting atmosphere.Step outside to enjoy the beautifully fenced-in yard, perfect for relaxing or hosting guests, featuring both a spacious deck and gazebo area. Whether you're sipping your morning coffee or enjoying an evening barbecue, this outdoor space is a true retreat. Great workshop too! Don’t miss the chance to own this move-in-ready gem in a fantastic location close to schools, parks, and amenities!
Zillow last checked: 8 hours ago
Listing updated: June 24, 2025 at 11:11am
Listed by:
Donna Flannery 508-885-6665,
ERA Key Realty Services- Spenc 508-885-6336
Bought with:
Elizabeth Dorval
REMAX Executive Realty
Source: MLS PIN,MLS#: 73377556
Facts & features
Interior
Bedrooms & bathrooms
- Bedrooms: 3
- Bathrooms: 1
- Full bathrooms: 1
Primary bedroom
- Features: Flooring - Hardwood
- Level: First
- Area: 168.43
- Dimensions: 15.08 x 11.17
Bedroom 2
- Features: Flooring - Hardwood
- Level: First
- Area: 130.28
- Dimensions: 11.67 x 11.17
Bedroom 3
- Features: Flooring - Hardwood
- Level: First
- Area: 142.71
- Dimensions: 11.42 x 12.5
Bathroom 1
- Area: 66.29
- Dimensions: 7.17 x 9.25
Dining room
- Features: Skylight, Vaulted Ceiling(s), Flooring - Hardwood, Exterior Access
- Level: First
- Area: 191.19
- Dimensions: 13.42 x 14.25
Family room
- Level: Basement
- Area: 379.5
- Dimensions: 18 x 21.08
Kitchen
- Features: Flooring - Stone/Ceramic Tile, Countertops - Stone/Granite/Solid, Breakfast Bar / Nook, Exterior Access, Open Floorplan, Stainless Steel Appliances
- Level: First
- Area: 187.97
- Dimensions: 16.83 x 11.17
Living room
- Features: Flooring - Hardwood, Window(s) - Bay/Bow/Box, Exterior Access
- Level: First
- Area: 235.42
- Dimensions: 18.83 x 12.5
Office
- Level: Basement
- Area: 199.78
- Dimensions: 19.33 x 10.33
Heating
- Electric, Active Solar, Pellet Stove
Cooling
- None
Appliances
- Included: Water Heater, Range, Dishwasher, Refrigerator, Washer, Dryer
- Laundry: In Basement, Electric Dryer Hookup, Washer Hookup
Features
- Home Office
- Flooring: Tile, Hardwood
- Basement: Full,Partially Finished,Walk-Out Access,Interior Entry,Garage Access
- Number of fireplaces: 2
- Fireplace features: Family Room, Living Room
Interior area
- Total structure area: 2,048
- Total interior livable area: 2,048 sqft
- Finished area above ground: 1,304
- Finished area below ground: 744
Property
Parking
- Total spaces: 5
- Parking features: Under, Paved Drive, Off Street
- Attached garage spaces: 1
- Uncovered spaces: 4
Features
- Patio & porch: Deck
- Exterior features: Deck, Cabana, Storage, Fenced Yard
- Fencing: Fenced/Enclosed,Fenced
- Waterfront features: Lake/Pond, 1 to 2 Mile To Beach, Beach Ownership(Public)
Lot
- Size: 0.39 Acres
- Features: Cleared
Details
- Additional structures: Cabana
- Foundation area: 960
- Parcel number: M:00U22 B:00059 L:00000,1693795
- Zoning: RR
Construction
Type & style
- Home type: SingleFamily
- Architectural style: Raised Ranch
- Property subtype: Single Family Residence
Materials
- Foundation: Concrete Perimeter
- Roof: Shingle
Condition
- Year built: 1968
Utilities & green energy
- Electric: Circuit Breakers
- Sewer: Public Sewer
- Water: Public
- Utilities for property: for Electric Range, for Electric Oven, for Electric Dryer, Washer Hookup
Community & neighborhood
Community
- Community features: Public Transportation, Shopping, Park, Walk/Jog Trails, Medical Facility, Conservation Area, Highway Access, House of Worship, Public School
Location
- Region: Spencer
Other
Other facts
- Road surface type: Paved
Price history
| Date | Event | Price |
|---|---|---|
| 6/24/2025 | Sold | $425,000$208/sqft |
Source: MLS PIN #73377556 Report a problem | ||
| 5/25/2025 | Contingent | $425,000$208/sqft |
Source: MLS PIN #73377556 Report a problem | ||
| 5/20/2025 | Listed for sale | $425,000$208/sqft |
Source: MLS PIN #73377556 Report a problem | ||
Public tax history
| Year | Property taxes | Tax assessment |
|---|---|---|
| 2025 | $4,358 +8.1% | $371,200 +5.3% |
| 2024 | $4,033 +6.6% | $352,500 +12.4% |
| 2023 | $3,783 +7.1% | $313,700 +16.8% |
Find assessor info on the county website
Neighborhood: 01562
Nearby schools
GreatSchools rating
- 4/10Knox Trail Junior High SchoolGrades: 5-8Distance: 1.1 mi
- 4/10David Prouty High SchoolGrades: 9-12Distance: 1.3 mi
- 2/10Wire Village SchoolGrades: K-4Distance: 1.6 mi
Get a cash offer in 3 minutes
Find out how much your home could sell for in as little as 3 minutes with a no-obligation cash offer.
Estimated market value$434,700
Get a cash offer in 3 minutes
Find out how much your home could sell for in as little as 3 minutes with a no-obligation cash offer.
Estimated market value
$434,700
