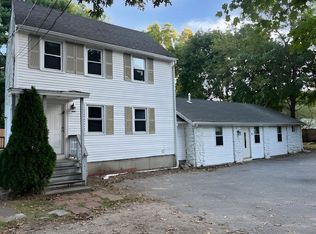Beautifully maintained home in a family neighborhood, on a quiet cul-de-sac with convenient commuting location and plenty of space for your family. This charming home provides plenty of sunlight throughout the entire home. First floor has cathedral ceilings in the family room just off the kitchen and dining room. Second floor has three good size bedrooms and bonus room that would make for a great office space. Third floor is a large Master Bedroom and bonus room. Basement offers storage area, utility room and laundry room. If youre looking for a beautiful family home in an ideal location to shopping, schools and other activities then Welcome Home!
This property is off market, which means it's not currently listed for sale or rent on Zillow. This may be different from what's available on other websites or public sources.
