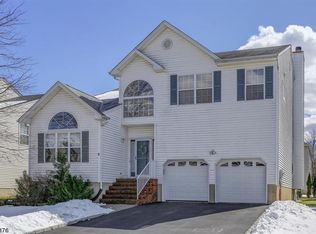Closed
$890,000
12 O'KEEFE RD, Bridgewater Twp., NJ 08807
4beds
4baths
--sqft
Single Family Residence
Built in 1998
6,098.4 Square Feet Lot
$912,200 Zestimate®
$--/sqft
$4,114 Estimated rent
Home value
$912,200
$839,000 - $994,000
$4,114/mo
Zestimate® history
Loading...
Owner options
Explore your selling options
What's special
Zillow last checked: 17 hours ago
Listing updated: June 12, 2025 at 11:05am
Listed by:
Lisa Berchoff 908-526-5444,
Weichert Realtors
Bought with:
Barry Weinstein
Weichert Realtors
Source: GSMLS,MLS#: 3953577
Facts & features
Price history
| Date | Event | Price |
|---|---|---|
| 6/12/2025 | Sold | $890,000-1.1% |
Source: | ||
| 5/1/2025 | Pending sale | $899,900 |
Source: | ||
| 3/29/2025 | Listed for sale | $899,900+57.9% |
Source: | ||
| 6/7/2004 | Sold | $570,000+26.7% |
Source: Public Record Report a problem | ||
| 10/30/2001 | Sold | $450,000+70.8% |
Source: Public Record Report a problem | ||
Public tax history
| Year | Property taxes | Tax assessment |
|---|---|---|
| 2025 | $14,545 +1.5% | $756,000 +1.5% |
| 2024 | $14,336 +5.9% | $745,100 +9.2% |
| 2023 | $13,542 +6.9% | $682,200 +9.3% |
Find assessor info on the county website
Neighborhood: Bradley Gardens
Nearby schools
GreatSchools rating
- 10/10Milltown SchoolGrades: PK-4Distance: 1.1 mi
- 7/10Bridgewater-Raritan Middle SchoolGrades: 7-8Distance: 4 mi
- 7/10Bridgewater Raritan High SchoolGrades: 9-12Distance: 1.7 mi
Get a cash offer in 3 minutes
Find out how much your home could sell for in as little as 3 minutes with a no-obligation cash offer.
Estimated market value
$912,200
