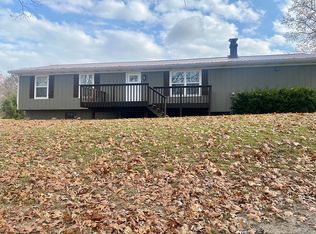Closed
Listing Provided by:
Heather Bockhoff 314-478-0697,
Exit Elite Realty
Bought with: RE/MAX Gold II
Price Unknown
12 Ogle Ridge Rd, Festus, MO 63028
4beds
4,232sqft
Single Family Residence
Built in ----
1.3 Acres Lot
$500,300 Zestimate®
$--/sqft
$3,299 Estimated rent
Home value
$500,300
$475,000 - $530,000
$3,299/mo
Zestimate® history
Loading...
Owner options
Explore your selling options
What's special
Welcome to this stunning well maintained home located in Festus! This home sits on a little over an acre. Be prepared to be captivated by the large atrium windows and natural lighting as you walk in. If you're looking for a home with space to entertain, look no further. The home features 3 bedrooms on the main level and one on the lower. Kitchen has an eat-in bar and there's a separate dining room as well. Main floor laundry. At the bottom of the stairs you will notice a koi pond with koi fish in it. Lower level is finished with a separate unfinished storage area. This home also features a central vac system. Make sure you come see what this home has to offer!
Zillow last checked: 9 hours ago
Listing updated: April 28, 2025 at 04:47pm
Listing Provided by:
Heather Bockhoff 314-478-0697,
Exit Elite Realty
Bought with:
Kylie R Braeseke, 2021008395
RE/MAX Gold II
Source: MARIS,MLS#: 23014607 Originating MLS: Southern Gateway Association of REALTORS
Originating MLS: Southern Gateway Association of REALTORS
Facts & features
Interior
Bedrooms & bathrooms
- Bedrooms: 4
- Bathrooms: 4
- Full bathrooms: 3
- 1/2 bathrooms: 1
- Main level bathrooms: 3
- Main level bedrooms: 3
Heating
- Forced Air, Electric
Cooling
- Central Air, Electric
Appliances
- Included: Dishwasher, Disposal, Electric Cooktop, Microwave, Electric Range, Electric Oven, Electric Water Heater
- Laundry: Main Level
Features
- Entrance Foyer, Vaulted Ceiling(s), Breakfast Bar, Kitchen Island, Eat-in Kitchen, Pantry, Double Vanity, Tub, Separate Dining
- Flooring: Carpet
- Doors: French Doors, Pocket Door(s)
- Basement: Full,Partially Finished,Sleeping Area,Storage Space,Walk-Out Access
- Number of fireplaces: 1
- Fireplace features: Wood Burning, Living Room, Recreation Room
Interior area
- Total structure area: 4,232
- Total interior livable area: 4,232 sqft
- Finished area above ground: 2,418
- Finished area below ground: 1,814
Property
Parking
- Total spaces: 3
- Parking features: Attached, Garage, Oversized
- Attached garage spaces: 3
Features
- Levels: One
Lot
- Size: 1.30 Acres
- Dimensions: 149 x 365 x 35 x 158 x 317
- Features: Adjoins Wooded Area, Wooded
Details
- Parcel number: 118.034.000000.009
- Special conditions: Standard
Construction
Type & style
- Home type: SingleFamily
- Architectural style: Atrium,Traditional
- Property subtype: Single Family Residence
Materials
- Other
Utilities & green energy
- Sewer: Septic Tank
- Water: Public
Community & neighborhood
Location
- Region: Festus
- Subdivision: Ogle Acres
Other
Other facts
- Listing terms: Cash,Conventional,FHA,USDA Loan,VA Loan
- Ownership: Private
- Road surface type: Gravel
Price history
| Date | Event | Price |
|---|---|---|
| 5/12/2023 | Sold | -- |
Source: | ||
| 4/17/2023 | Pending sale | $459,900+2.2%$109/sqft |
Source: | ||
| 4/15/2023 | Price change | $449,900-2.2%$106/sqft |
Source: | ||
| 4/11/2023 | Price change | $459,900+2.2%$109/sqft |
Source: | ||
| 4/10/2023 | Price change | $449,900-3.2%$106/sqft |
Source: | ||
Public tax history
| Year | Property taxes | Tax assessment |
|---|---|---|
| 2025 | $4,278 +28.1% | $70,000 +30.4% |
| 2024 | $3,339 +2.4% | $53,700 |
| 2023 | $3,261 -4% | $53,700 |
Find assessor info on the county website
Neighborhood: 63028
Nearby schools
GreatSchools rating
- 4/10Hillsboro Elementary SchoolGrades: 3-4Distance: 5.5 mi
- 4/10Hillsboro Jr. High SchoolGrades: 7-8Distance: 5.4 mi
- 6/10Hillsboro High SchoolGrades: 9-12Distance: 6.2 mi
Schools provided by the listing agent
- Elementary: Hillsboro Middle Elem.
- Middle: Hillsboro Jr. High
- High: Hillsboro High
Source: MARIS. This data may not be complete. We recommend contacting the local school district to confirm school assignments for this home.
Get a cash offer in 3 minutes
Find out how much your home could sell for in as little as 3 minutes with a no-obligation cash offer.
Estimated market value$500,300
Get a cash offer in 3 minutes
Find out how much your home could sell for in as little as 3 minutes with a no-obligation cash offer.
Estimated market value
$500,300
