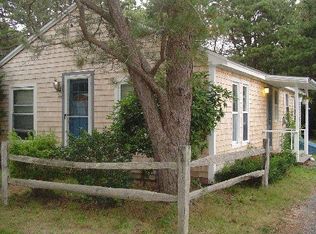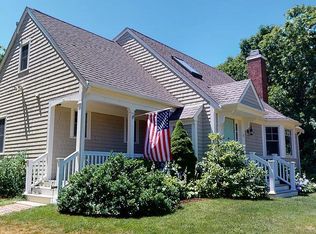Location! Location! Location! This quaint home is in a quiet East Sandwich Beach community down a private dirt road; just 3/10s of a mile from beautiful Cape Cod Bay! It would make a perfect year-round, 2nd home or investment. This 3B, 2 1/2 BA home offers a large master suite upstairs with attic storage. The 2nd master and 3rd bedroom are located on the 1st floor, if you prefer single floor living. Plenty of closets throughout (2 are cedar lined). The home features a combined living and dining area with a large bay window. Property abuts 13 acres of wooded land, creating a peaceful, natural setting! The exterior features an outdoor shower, an over-sized shed, and basement storage! The driveway offers extra parking and connects Ocean Rd to Beach Rd, making boat storage a breeze.
This property is off market, which means it's not currently listed for sale or rent on Zillow. This may be different from what's available on other websites or public sources.


