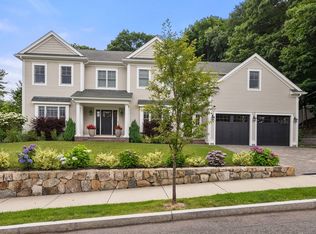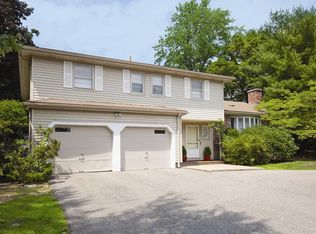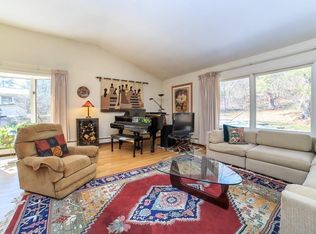Brand New Construction Home built by a well known & respected Newton builder. Located on a beautiful side street, it has distinguishing presence, showcasing natural stone wall & paver-brick driveway leading to a 2 car heated garage. Entertain family & friends in your private, level, fenced back yard, w/ large blue-stone patio & gas connection for a gas grill. Fabulous kitchen w/center island boasts tall custom cabinets, going all the way to the ceiling, top appliances such as 6-burner gas WOLF range, SUBZERO refrigerator, additional wall oven, microwave, and a wine fridge. Open & flexible layout allows for variety of uses. There is a first floor en-suite bedroom & additional powder room. Second floor offers four good size bedrooms, including a serene 3-room master suite consisting of a large bedroom w/two walk-in closets, office/sitting room, and luxury spa-like bath, w/free standing soaking tub. All closets are custom outfitted. Finished lower offers great space. This is the one!
This property is off market, which means it's not currently listed for sale or rent on Zillow. This may be different from what's available on other websites or public sources.


