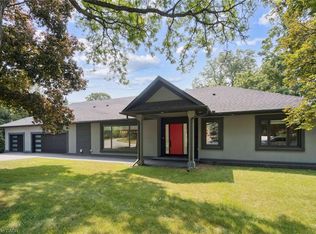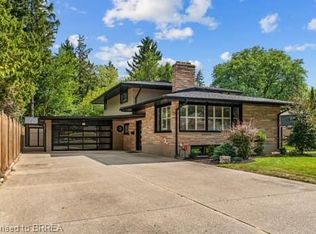Remarkable Craftsmanship! 2,932 sqft bungalow completely gutted and rebuilt in 2018. Backing onto the Brantford Golf & Country Club. 1,200 sqft addition boasts Master bedroom suite with his & hers walk-ins by California closets, 4pc bath with steam shower & office (potentially a 4th bedroom or reading room). Main floor laundry room & guest washroom & linen closet. All 3 bedrooms have ensuite bathrooms w custom vanities imported from Australia, High-end faucets & 2 baths have heated towel racks. Extensive trim work & coffered ceilings. Speakers in dining/kitchen area, mudroom, guest washroom & patio. Living-room light fixtures were imported from Kate Spade. Pocket-doors with upgraded soft-close mechanisms. Large skylights in kitchen. Laundry room & Master bedroom walk-in closet has solar tubes allowing natural light in. Custom kitchen cabinets with quartz Counters & highend appliances: Sub-Zero fridge, Miele glass cooktop, Miele wall-oven & Miele microwave/convection oven, premium two drawer Fisher and Paykel dishwasher and Sub-Zero wine cooler. Garburator sink. Main floor laundry has high efficiency washer & dryer, all built-in with extra storage cabinets with built-in French antique cabinet. Large covered patio with easy clean flagstone & extended stonework, overlooking the golf course. Extensive professional landscaping & Wifi enabled irrigation system. ALL electrical, plumbing and HVAC was replaced throughout. Tankless DHW was added plus a Reverse Osmosis water filtration system plus water softener. Upgraded windows & solid wood doors with designer hardware from Ridley's Windows and Doors. Engineered hardwood floors throughout the main floor & all ceramic floors have underfloor heating. New Valor high efficiency gas fireplace & custom trim with soapstone surround. Second fireplace (currently non-operational) in finished & insulated basement. New roof & new garage doors. Epoxy garage floor heated by automatic gas heater. Square Footage as per MPAC.
This property is off market, which means it's not currently listed for sale or rent on Zillow. This may be different from what's available on other websites or public sources.

