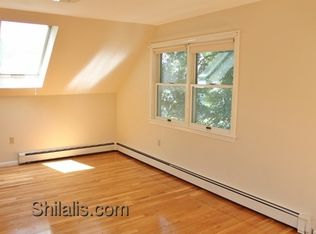Pristine Newer Construction End Unit Townhouse in Highly Desirable Oakley Country Club Area! This 3 Bedroom 3.5 Bath Residence Features a Chef's Kitchen Open to the Dining Room and Living room with Access to the Amazing Exclusive Use Patio and Huge Yard! There is Direct Garage Entry, a Half Bath and a Mudroom to Finish Off the First Level. The Second Floor Features a Master Bedroom with Master Bath, Two More Bedrooms and Family Bath. The Upper Level is an Amazing Family Space with Skylights and Plenty of Room to Hang Out or Use as a Home Office. The Lower Level has Gym Space, a Family Room, Full Bath and Laundry and Would Make a Great Guest Suite. You are steps to the Harvard Square bus, Newly Redeveloped Cushing Square with Restaurants and Shops, Payson Park, and Cambridge!
This property is off market, which means it's not currently listed for sale or rent on Zillow. This may be different from what's available on other websites or public sources.
