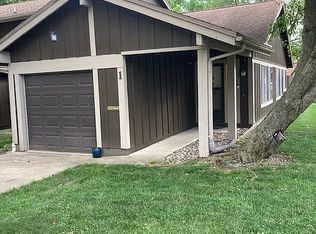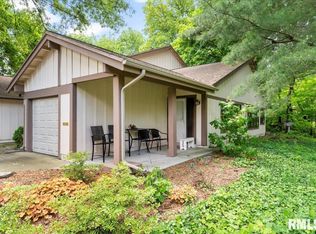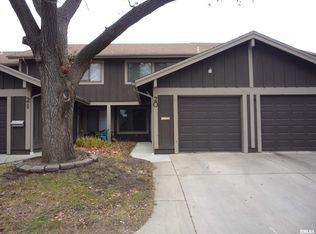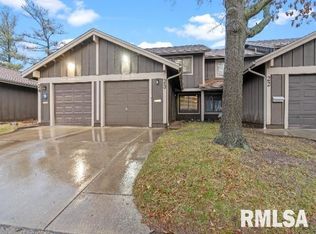Sold for $115,000
$115,000
12 Oakbend Ct, Springfield, IL 62704
2beds
842sqft
Condominium, Residential
Built in 1978
-- sqft lot
$124,800 Zestimate®
$137/sqft
$967 Estimated rent
Home value
$124,800
$116,000 - $134,000
$967/mo
Zestimate® history
Loading...
Owner options
Explore your selling options
What's special
Welcome to your tranquil retreat nestled at the back of the subdivision. This charming 2ba, 1ba condo boasts of a serene wooded lot. Step into the spacious living and dining area, enhanced with custom designer wooden blinds that add a touch of elegance to the space. The Kitchen has a sizable pantry and all the newer appliances are all staying! Fresh paint, new kitchen flooring and updated bath bring a sense of rejuvenation to the home. This condo is not only aesthetically pleasing but also thoughtfully designed for comfort. 3 years ago, extra insulation was blown in the attic, ensuring optimal energy efficiency. Plenty of guest parking. Backyard has a storage shed that is staying. Imagine taking advantage of the array of amenities offered by the association, which include water/sewer, garbage, and access to a pool, pond, and playground. Host memorable gatherings in the Community Room, and savor outdoor barbecues in the designated BBQ area. Embrace a maintenance-free lifestyle as the association takes care of all outside maintenance, including pest control, snow removal, lawn care and landscaping. Garage is heated and cooled! Don't miss the chance to make this condo your own. Property is owned by an Estate and is being Sold As is.
Zillow last checked: 8 hours ago
Listing updated: September 26, 2023 at 01:01pm
Listed by:
Shelba Palmer Mobl:217-415-5464,
Welcome Home Realty IL. Inc
Bought with:
Cheri L Shadis, 475109583
The Real Estate Group, Inc.
Source: RMLS Alliance,MLS#: CA1024152 Originating MLS: Capital Area Association of Realtors
Originating MLS: Capital Area Association of Realtors

Facts & features
Interior
Bedrooms & bathrooms
- Bedrooms: 2
- Bathrooms: 1
- Full bathrooms: 1
Bedroom 1
- Level: Main
- Dimensions: 10ft 6in x 12ft 8in
Bedroom 2
- Level: Main
- Dimensions: 10ft 6in x 9ft 2in
Kitchen
- Level: Main
- Dimensions: 12ft 0in x 9ft 5in
Living room
- Level: Main
- Dimensions: 22ft 5in x 12ft 1in
Main level
- Area: 842
Heating
- Electric, Forced Air
Cooling
- Central Air
Appliances
- Included: Dishwasher, Disposal, Dryer, Microwave, Range, Refrigerator, Washer
Features
- Ceiling Fan(s), High Speed Internet
- Windows: Replacement Windows, Blinds
- Basement: None
Interior area
- Total structure area: 842
- Total interior livable area: 842 sqft
Property
Parking
- Total spaces: 1
- Parking features: Attached
- Attached garage spaces: 1
- Details: Number Of Garage Remotes: 1
Accessibility
- Accessibility features: Level
Features
- Stories: 1
- Patio & porch: Porch
- Pool features: In Ground
Lot
- Features: Cul-De-Sac, Wooded
Details
- Additional structures: Shed(s)
- Parcel number: 14310106006
Construction
Type & style
- Home type: Condo
- Property subtype: Condominium, Residential
Materials
- Frame, Wood Siding
- Foundation: Slab
- Roof: Shingle
Condition
- New construction: No
- Year built: 1978
Utilities & green energy
- Sewer: Public Sewer
- Water: Public
- Utilities for property: Cable Available
Community & neighborhood
Location
- Region: Springfield
- Subdivision: Fallingbrook
HOA & financial
HOA
- Has HOA: Yes
- HOA fee: $240 monthly
- Services included: Lake Rights, Landscaping, Lawn Care, Maintenance Grounds, Maintenance Road, Play Area, Pool, Recreation Facility, Snow Removal, Trash, Utilities
Other
Other facts
- Road surface type: Paved
Price history
| Date | Event | Price |
|---|---|---|
| 9/22/2023 | Sold | $115,000+5.1%$137/sqft |
Source: | ||
| 8/18/2023 | Pending sale | $109,460$130/sqft |
Source: | ||
| 8/17/2023 | Listed for sale | $109,460+40.3%$130/sqft |
Source: | ||
| 12/6/2013 | Sold | $78,000-2.5%$93/sqft |
Source: | ||
| 10/17/2013 | Listed for sale | $80,000+2.6%$95/sqft |
Source: RE/MAX PROFESSIONALS #135708 Report a problem | ||
Public tax history
| Year | Property taxes | Tax assessment |
|---|---|---|
| 2024 | $2,498 +103.1% | $29,740 +19.4% |
| 2023 | $1,230 +20.6% | $24,913 +6.4% |
| 2022 | $1,020 -0.4% | $23,414 +3.9% |
Find assessor info on the county website
Neighborhood: 62704
Nearby schools
GreatSchools rating
- 3/10Dubois Elementary SchoolGrades: K-5Distance: 1.9 mi
- 2/10U S Grant Middle SchoolGrades: 6-8Distance: 1.3 mi
- 7/10Springfield High SchoolGrades: 9-12Distance: 2.5 mi
Schools provided by the listing agent
- Elementary: Dubois
- Middle: US Grant
- High: Springfield
Source: RMLS Alliance. This data may not be complete. We recommend contacting the local school district to confirm school assignments for this home.
Get pre-qualified for a loan
At Zillow Home Loans, we can pre-qualify you in as little as 5 minutes with no impact to your credit score.An equal housing lender. NMLS #10287.



