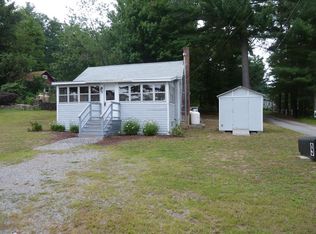Best location in the neighborhood! Fabulous 2-3 bedroom END UNIT townhome in highly sought-after Oak Ridge. The open concept 1st floor with handsome hardwood floors boasts a living room, tastefully updated half bath & spacious kitchen featuring a breakfast bar, newer stainless appliances & generous dining area with large picture window flooding the room with natural light. The spacious master bedroom with wall of closets & direct access to full bath easily accommodates a king size bed. The private & versatile 3rd floor loft is a great get-away or 3rd bedroom. New heat, central AC & a fantastic family room in the finished lower level - all circa 2017! An updated slider leads to a private deck to enjoy tranquil woodland views. Embrace easy condo living with 2 deeded parking spots & well managed complex with low condo fees. Ideally located close to the neighborhood pool, clubhouse & lots of visitor parking. On Maynard/Sudbury line near commuter rail, Assabet Rail Trail & vibrant downtown!
This property is off market, which means it's not currently listed for sale or rent on Zillow. This may be different from what's available on other websites or public sources.
