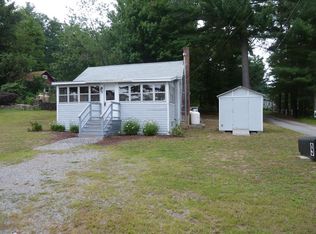OPEN HOUSES CANCELLED!! SELLER ACCEPTED OFFER! Beautifully maintained townhouse in desirable Oak Ridge Condo complex. This home features 4 floors of high quality living area, featuring a private deck nestled in a wooded oasis. The main floor features gleaming hardwood floors and new stainless steel kitchen appliances. Bathroom has been updated with beautiful ceramic tile and granite counters. Hardwood floors continue up to the second floor where you'll find the spacious, rear facing master bedroom with his & hers closets. Full bathroom has been completely updated with gorgeous ceramic tile flooring, custom built cabinets, granite counters and a stunning tub. The third floor features brand new Berber carpet, a wood burning fireplace and sunny skylight. Use it as a home office, third bedroom...the possibilities are endless! Lastly don't forget the huge bonus basement family room! Furnace and AC new in 2016. New windows in 2018.
This property is off market, which means it's not currently listed for sale or rent on Zillow. This may be different from what's available on other websites or public sources.
