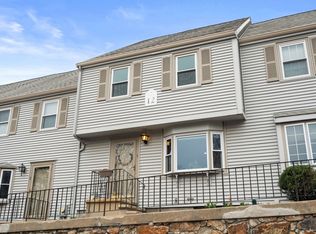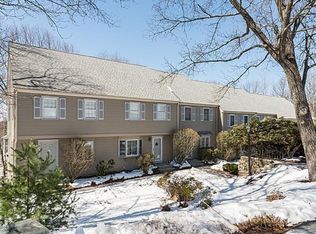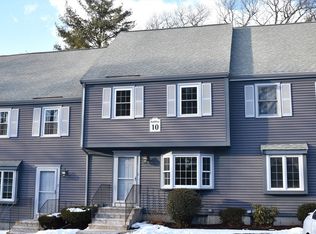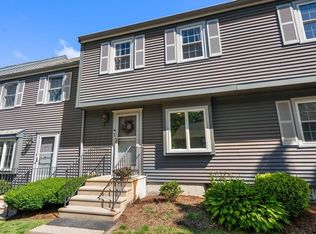Sold for $442,000
$442,000
12 Oak Ridge Dr Unit 4, Maynard, MA 01754
2beds
1,525sqft
Condominium, Townhouse
Built in 1985
-- sqft lot
$441,600 Zestimate®
$290/sqft
$2,786 Estimated rent
Home value
$441,600
$411,000 - $477,000
$2,786/mo
Zestimate® history
Loading...
Owner options
Explore your selling options
What's special
Wonderful opportunity to own this nice 4 level town home at Oak Ridge Condominiums, well regarded for its reasonable condominium fee, general maintenance & management. Special features about this townhome include the open living/dining room area that creates great flexibility for furniture and lifestyle; the rear atrium door that leads to a private back deck and green space; kitchen with stainless appliances and a breakfast nook; two good size bedrooms, including the primary bedroom with a Hollywood bath; fireplaced family room with skylight; and the lower level Game room/bedroom with its own 3/4 bath! There are hardwood floors through much of the unit. Move in just in time to enjoy the association inground pool! Enjoy Maynard's shops, including Maynard Crossing, restaurants, Fine Arts Theatre, bike trail, golf courses, etc. Easy access to the S Acton or Concord commuter train stations.
Zillow last checked: 8 hours ago
Listing updated: July 02, 2025 at 11:03am
Listed by:
Mary Brannelly 978-764-5279,
Barrett Sotheby's International Realty 978-263-1166
Bought with:
Patricia Sands
Coldwell Banker Realty - Concord
Source: MLS PIN,MLS#: 73362572
Facts & features
Interior
Bedrooms & bathrooms
- Bedrooms: 2
- Bathrooms: 3
- Full bathrooms: 2
- 1/2 bathrooms: 1
Primary bedroom
- Features: Bathroom - Full, Walk-In Closet(s), Flooring - Hardwood
- Level: Second
- Area: 197.64
- Dimensions: 16.2 x 12.2
Bedroom 2
- Features: Closet, Flooring - Hardwood
- Level: Second
- Area: 178.64
- Dimensions: 15.4 x 11.6
Primary bathroom
- Features: No
Bathroom 1
- Features: Bathroom - Half, Flooring - Stone/Ceramic Tile
- Level: First
- Area: 20.52
- Dimensions: 5.4 x 3.8
Bathroom 2
- Features: Bathroom - Full, Bathroom - With Tub & Shower, Flooring - Stone/Ceramic Tile
- Level: Second
- Area: 94.76
- Dimensions: 10.3 x 9.2
Bathroom 3
- Features: Bathroom - 3/4, Bathroom - With Shower Stall, Flooring - Vinyl
- Level: Basement
- Area: 44.16
- Dimensions: 6.9 x 6.4
Dining room
- Features: Flooring - Hardwood, Open Floorplan
- Level: First
- Area: 123.2
- Dimensions: 17.6 x 7
Family room
- Features: Skylight, Closet, Flooring - Hardwood
- Level: Third
- Area: 242.88
- Dimensions: 17.6 x 13.8
Kitchen
- Features: Flooring - Stone/Ceramic Tile, Window(s) - Bay/Bow/Box, Dining Area, Pantry, Exterior Access, Stainless Steel Appliances, Gas Stove
- Level: First
- Area: 122.4
- Dimensions: 10.2 x 12
Living room
- Features: Flooring - Hardwood, Balcony / Deck, Exterior Access, Open Floorplan
- Level: Main,First
- Area: 226.8
- Dimensions: 18.9 x 12
Heating
- Forced Air, Natural Gas
Cooling
- Central Air
Appliances
- Included: Range, Dishwasher, Disposal, Trash Compactor, Microwave, Refrigerator, Washer, Dryer
- Laundry: In Basement, In Unit, Gas Dryer Hookup, Washer Hookup
Features
- Closet, Recessed Lighting, Game Room, Foyer
- Flooring: Tile, Carpet, Hardwood, Flooring - Wall to Wall Carpet, Flooring - Stone/Ceramic Tile
- Doors: Insulated Doors, Storm Door(s)
- Windows: Insulated Windows
- Has basement: Yes
- Number of fireplaces: 1
- Fireplace features: Family Room
- Common walls with other units/homes: 2+ Common Walls
Interior area
- Total structure area: 1,525
- Total interior livable area: 1,525 sqft
- Finished area above ground: 1,525
- Finished area below ground: 450
Property
Parking
- Total spaces: 2
- Parking features: Off Street, Deeded, Paved
- Uncovered spaces: 2
Accessibility
- Accessibility features: No
Features
- Patio & porch: Deck
- Exterior features: Deck, Rain Gutters, Professional Landscaping
- Pool features: Association, In Ground
Details
- Parcel number: M:021.0 P:012.4,3637080
- Zoning: Condo
Construction
Type & style
- Home type: Townhouse
- Property subtype: Condominium, Townhouse
Materials
- Frame
- Roof: Shingle
Condition
- Year built: 1985
Utilities & green energy
- Electric: Circuit Breakers
- Sewer: Public Sewer
- Water: Public
- Utilities for property: for Gas Range, for Gas Dryer, Washer Hookup
Community & neighborhood
Community
- Community features: Public Transportation, Shopping, Tennis Court(s), Park, Walk/Jog Trails, Stable(s), Golf, Medical Facility, Bike Path, Private School, Public School, T-Station
Location
- Region: Maynard
HOA & financial
HOA
- HOA fee: $420 monthly
- Amenities included: Pool, Clubhouse
- Services included: Insurance, Maintenance Structure, Road Maintenance, Maintenance Grounds, Snow Removal, Reserve Funds
Price history
| Date | Event | Price |
|---|---|---|
| 6/30/2025 | Sold | $442,000-1.8%$290/sqft |
Source: MLS PIN #73362572 Report a problem | ||
| 6/5/2025 | Contingent | $450,000$295/sqft |
Source: MLS PIN #73362572 Report a problem | ||
| 4/22/2025 | Listed for sale | $450,000+95.7%$295/sqft |
Source: MLS PIN #73362572 Report a problem | ||
| 9/25/2009 | Sold | $230,000$151/sqft |
Source: Public Record Report a problem | ||
Public tax history
| Year | Property taxes | Tax assessment |
|---|---|---|
| 2025 | $7,378 +7.1% | $413,800 +7.4% |
| 2024 | $6,889 +4.7% | $385,300 +11.1% |
| 2023 | $6,579 +3.9% | $346,800 +12.3% |
Find assessor info on the county website
Neighborhood: 01754
Nearby schools
GreatSchools rating
- 7/10Fowler SchoolGrades: 4-8Distance: 0.9 mi
- 7/10Maynard High SchoolGrades: 9-12Distance: 0.7 mi
- 5/10Green Meadow SchoolGrades: PK-3Distance: 1 mi
Schools provided by the listing agent
- Elementary: Green Meadow
- Middle: Fowler
- High: Maynard
Source: MLS PIN. This data may not be complete. We recommend contacting the local school district to confirm school assignments for this home.
Get a cash offer in 3 minutes
Find out how much your home could sell for in as little as 3 minutes with a no-obligation cash offer.
Estimated market value$441,600
Get a cash offer in 3 minutes
Find out how much your home could sell for in as little as 3 minutes with a no-obligation cash offer.
Estimated market value
$441,600



