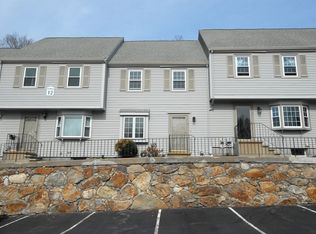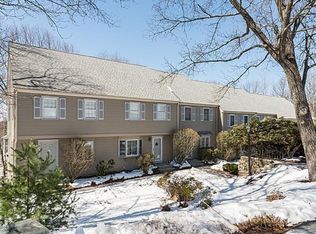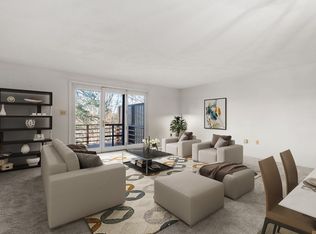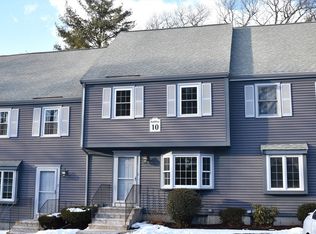Sold for $475,000
$475,000
12 Oak Ridge Dr Unit 3, Maynard, MA 01754
2beds
1,525sqft
Condominium, Townhouse
Built in 1985
19.5 Acres Lot
$485,400 Zestimate®
$311/sqft
$3,286 Estimated rent
Home value
$485,400
$451,000 - $519,000
$3,286/mo
Zestimate® history
Loading...
Owner options
Explore your selling options
What's special
This inviting 3-level townhouse within the serene Oak Ridge community offers the perfect blend of privacy, style, and comfort. Boasting recent, high-quality updates, it shines with ALL NEW WINDOWS inviting abundant natural light. The heart of this home, an updated kitchen, features modern appliances (new 2020), granite countertops, and sleek cabinetry. Adjacent to the kitchen, the dining area opens to a charming deck, offering tranquil views of lush woods. All new flooring throughout this level adds to the broad appeal. Upstairs, you'll find two generously sized bedrooms with ample closet space and a full bathroom. The home’s charm continues to the third-floor loft, where a cozy wood-burning fireplace and a skylight create a versatile space for a home office, playroom, or secluded retreat. Additional features include a full basement for storage, ALL NEW heating/cooling/hot water 2022, two dedicated parking spaces, and a full basement for storage.
Zillow last checked: 8 hours ago
Listing updated: June 26, 2024 at 10:28am
Listed by:
Lauren Tetreault 978-273-2005,
Coldwell Banker Realty - Concord 978-369-1000
Bought with:
Mary Brannelly
Barrett Sotheby's International Realty
Source: MLS PIN,MLS#: 73229885
Facts & features
Interior
Bedrooms & bathrooms
- Bedrooms: 2
- Bathrooms: 2
- Full bathrooms: 1
- 1/2 bathrooms: 1
Primary bedroom
- Features: Ceiling Fan(s), Closet
- Level: Second
- Area: 178.86
- Dimensions: 15.67 x 11.42
Bedroom 2
- Features: Walk-In Closet(s)
- Level: Second
- Area: 125.63
- Dimensions: 11.25 x 11.17
Primary bathroom
- Features: Yes
Bathroom 1
- Level: First
- Area: 23.02
- Dimensions: 4.25 x 5.42
Bathroom 2
- Level: Second
- Area: 87
- Dimensions: 9.67 x 9
Dining room
- Features: Flooring - Vinyl, Deck - Exterior, Slider
- Level: First
- Area: 159.76
- Dimensions: 8.92 x 17.92
Kitchen
- Features: Countertops - Stone/Granite/Solid, Open Floorplan, Stainless Steel Appliances
- Level: First
- Area: 114
- Dimensions: 9.5 x 12
Living room
- Features: Flooring - Vinyl
- Level: First
- Area: 187.89
- Dimensions: 14.83 x 12.67
Heating
- Forced Air, Natural Gas, Fireplace(s)
Cooling
- Central Air
Appliances
- Included: Range, Dishwasher, Disposal, Microwave, Refrigerator, Dryer
- Laundry: In Basement, In Unit
Features
- Ceiling Fan(s), Closet, Loft
- Flooring: Vinyl, Carpet
- Windows: Skylight(s), Insulated Windows, Storm Window(s), Screens
- Has basement: Yes
- Number of fireplaces: 1
Interior area
- Total structure area: 1,525
- Total interior livable area: 1,525 sqft
Property
Parking
- Total spaces: 2
- Parking features: Off Street, Deeded
- Uncovered spaces: 2
Features
- Entry location: Unit Placement(Street)
- Patio & porch: Deck
- Exterior features: Deck, Screens
- Pool features: Association
Lot
- Size: 19.50 Acres
Details
- Parcel number: 3637083
- Zoning: RES
Construction
Type & style
- Home type: Townhouse
- Property subtype: Condominium, Townhouse
Materials
- Frame
- Roof: Shingle
Condition
- Year built: 1985
Utilities & green energy
- Electric: Circuit Breakers
- Sewer: Public Sewer
- Water: Public
- Utilities for property: for Gas Range
Community & neighborhood
Community
- Community features: Shopping, Tennis Court(s), Park, Walk/Jog Trails, Golf, Laundromat, Bike Path, Conservation Area, Highway Access, House of Worship, Public School
Location
- Region: Maynard
HOA & financial
HOA
- HOA fee: $395 monthly
- Amenities included: Pool
- Services included: Insurance, Maintenance Structure, Road Maintenance, Maintenance Grounds, Snow Removal, Reserve Funds
Price history
| Date | Event | Price |
|---|---|---|
| 7/30/2025 | Listing removed | $2,950$2/sqft |
Source: Zillow Rentals Report a problem | ||
| 7/6/2025 | Price change | $2,950-9.2%$2/sqft |
Source: Zillow Rentals Report a problem | ||
| 6/13/2025 | Listed for rent | $3,250+1.6%$2/sqft |
Source: Zillow Rentals Report a problem | ||
| 9/13/2024 | Listing removed | $3,200$2/sqft |
Source: Zillow Rentals Report a problem | ||
| 7/30/2024 | Listed for rent | $3,200-5.9%$2/sqft |
Source: Zillow Rentals Report a problem | ||
Public tax history
| Year | Property taxes | Tax assessment |
|---|---|---|
| 2025 | $6,986 +6.9% | $391,800 +7.2% |
| 2024 | $6,533 +4.9% | $365,400 +11.3% |
| 2023 | $6,230 +4.2% | $328,400 +12.7% |
Find assessor info on the county website
Neighborhood: 01754
Nearby schools
GreatSchools rating
- 7/10Fowler SchoolGrades: 4-8Distance: 0.9 mi
- 7/10Maynard High SchoolGrades: 9-12Distance: 0.7 mi
- 5/10Green Meadow SchoolGrades: PK-3Distance: 1 mi
Schools provided by the listing agent
- Elementary: Green Meadow
- Middle: Fowler
- High: Maynard Hs
Source: MLS PIN. This data may not be complete. We recommend contacting the local school district to confirm school assignments for this home.
Get a cash offer in 3 minutes
Find out how much your home could sell for in as little as 3 minutes with a no-obligation cash offer.
Estimated market value$485,400
Get a cash offer in 3 minutes
Find out how much your home could sell for in as little as 3 minutes with a no-obligation cash offer.
Estimated market value
$485,400



