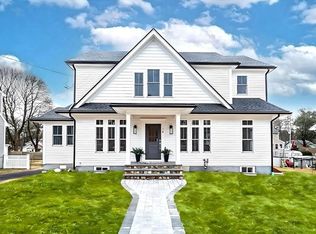Sold for $833,000
$833,000
12 Oak Knoll Rd, Natick, MA 01760
5beds
2,244sqft
Single Family Residence
Built in 1925
9,000 Square Feet Lot
$978,900 Zestimate®
$371/sqft
$4,166 Estimated rent
Home value
$978,900
$920,000 - $1.05M
$4,166/mo
Zestimate® history
Loading...
Owner options
Explore your selling options
What's special
Classic meets modern in this tastefully reimagined colonial/cape. All the craftsman stylings you would expect in a 1920's home: hardwood floors, crown moldings, chair rail, walkout bay window, cozy fireplace, and more! Modern kitchen features granite counters, stainless steel appliances, & pantry. Mudroom at rear entry. The architect-designed 2nd story addition was built in 2013 to seamlessly integrate two periods of construction & provide additional bedroom capacity. Double dormers allow for full use of the upstairs footprint which is equipped with a well-appointed en suite complete w/ walk-in closet & glass door shower. Closet organizers. Additional "play space" in the lower level family room. 1-car detached garage with unheated sunroom enclosure overlooking the fenced yard w/ fire pit. Driveway & front walk (2019). Gas heating system (2013). 2nd floor laundry. Fenced yard. A short jaunt to dining, coffee shop, grocery store, & public beach. Easy access to Mass Pike. A must see!
Zillow last checked: 8 hours ago
Listing updated: August 31, 2023 at 01:02pm
Listed by:
Jay Allen 508-380-2101,
Realty Executives Boston West 508-879-0660
Bought with:
Bill Skerry
Keller Williams Realty
Source: MLS PIN,MLS#: 73126763
Facts & features
Interior
Bedrooms & bathrooms
- Bedrooms: 5
- Bathrooms: 3
- Full bathrooms: 3
Primary bedroom
- Features: Walk-In Closet(s), Flooring - Wall to Wall Carpet
- Level: Second
- Area: 176
- Dimensions: 11 x 16
Bedroom 2
- Features: Ceiling Fan(s), Walk-In Closet(s), Flooring - Wall to Wall Carpet
- Level: Second
- Area: 119
- Dimensions: 7 x 17
Bedroom 3
- Features: Ceiling Fan(s), Closet, Flooring - Wall to Wall Carpet
- Level: Second
- Area: 154
- Dimensions: 11 x 14
Bedroom 4
- Features: Closet, Flooring - Hardwood, Crown Molding
- Level: First
- Area: 99
- Dimensions: 9 x 11
Bedroom 5
- Features: Closet, Flooring - Hardwood, Crown Molding
- Level: First
- Area: 110
- Dimensions: 10 x 11
Primary bathroom
- Features: Yes
Bathroom 1
- Features: Bathroom - With Tub & Shower, Flooring - Stone/Ceramic Tile, Countertops - Upgraded, Jacuzzi / Whirlpool Soaking Tub, Double Vanity, Recessed Lighting
- Level: First
Bathroom 2
- Features: Bathroom - With Tub & Shower, Flooring - Stone/Ceramic Tile, Countertops - Stone/Granite/Solid, Double Vanity
- Level: Second
Bathroom 3
- Features: Bathroom - Tiled With Shower Stall, Flooring - Stone/Ceramic Tile, Countertops - Stone/Granite/Solid, Recessed Lighting
- Level: Second
Dining room
- Features: Flooring - Hardwood, Chair Rail, Crown Molding
- Level: First
- Area: 143
- Dimensions: 11 x 13
Family room
- Features: Flooring - Stone/Ceramic Tile
- Level: Basement
- Area: 238
- Dimensions: 14 x 17
Kitchen
- Features: Flooring - Stone/Ceramic Tile, Pantry, Countertops - Stone/Granite/Solid, Recessed Lighting, Stainless Steel Appliances
- Level: First
- Area: 140
- Dimensions: 10 x 14
Living room
- Features: Flooring - Hardwood, Crown Molding
- Level: First
- Area: 187
- Dimensions: 11 x 17
Heating
- Baseboard, Natural Gas
Cooling
- Window Unit(s)
Appliances
- Included: Gas Water Heater, Water Heater, Range, Dishwasher, Disposal, Microwave, Refrigerator, Washer, Dryer
- Laundry: Second Floor, Gas Dryer Hookup, Washer Hookup
Features
- Flooring: Wood, Tile, Carpet, Laminate
- Basement: Partially Finished,Interior Entry,Concrete
- Number of fireplaces: 1
- Fireplace features: Living Room
Interior area
- Total structure area: 2,244
- Total interior livable area: 2,244 sqft
Property
Parking
- Total spaces: 5
- Parking features: Detached, Paved Drive, Off Street, Paved
- Garage spaces: 1
- Uncovered spaces: 4
Features
- Exterior features: Rain Gutters, Fenced Yard
- Fencing: Fenced/Enclosed,Fenced
- Waterfront features: 1/2 to 1 Mile To Beach
Lot
- Size: 9,000 sqft
Details
- Parcel number: 663838
- Zoning: RSA
Construction
Type & style
- Home type: SingleFamily
- Architectural style: Colonial,Cape
- Property subtype: Single Family Residence
Materials
- Frame
- Foundation: Concrete Perimeter, Block
- Roof: Shingle
Condition
- Year built: 1925
Utilities & green energy
- Electric: Circuit Breakers, 100 Amp Service
- Sewer: Public Sewer
- Water: Public
- Utilities for property: for Gas Range, for Gas Dryer, Washer Hookup
Community & neighborhood
Security
- Security features: Security System
Location
- Region: Natick
Price history
| Date | Event | Price |
|---|---|---|
| 8/31/2023 | Sold | $833,000-2%$371/sqft |
Source: MLS PIN #73126763 Report a problem | ||
| 7/5/2023 | Price change | $850,000-2.9%$379/sqft |
Source: MLS PIN #73126763 Report a problem | ||
| 6/22/2023 | Listed for sale | $875,000+159.8%$390/sqft |
Source: MLS PIN #73126763 Report a problem | ||
| 10/18/2011 | Sold | $336,800+77.3%$150/sqft |
Source: Public Record Report a problem | ||
| 8/31/1999 | Sold | $190,000+31.9%$85/sqft |
Source: Public Record Report a problem | ||
Public tax history
| Year | Property taxes | Tax assessment |
|---|---|---|
| 2025 | $9,755 +4% | $815,600 +6.6% |
| 2024 | $9,384 +2.2% | $765,400 +5.4% |
| 2023 | $9,180 +4% | $726,300 +9.8% |
Find assessor info on the county website
Neighborhood: 01760
Nearby schools
GreatSchools rating
- 8/10Bennett-Hemenway Elementary SchoolGrades: K-4Distance: 0.6 mi
- 8/10Wilson Middle SchoolGrades: 5-8Distance: 0.9 mi
- 10/10Natick High SchoolGrades: PK,9-12Distance: 2.7 mi
Get a cash offer in 3 minutes
Find out how much your home could sell for in as little as 3 minutes with a no-obligation cash offer.
Estimated market value$978,900
Get a cash offer in 3 minutes
Find out how much your home could sell for in as little as 3 minutes with a no-obligation cash offer.
Estimated market value
$978,900
