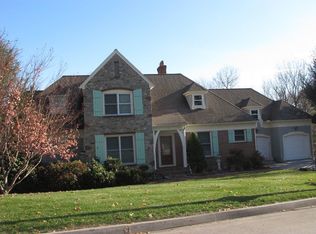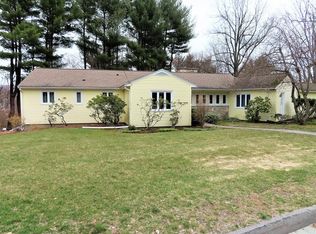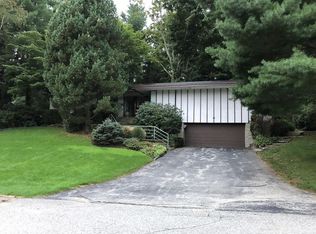Perfect location and beautifully maintained brick home with one level living and potential second floor expansion.Large entryway reveals gleaming hardwood floors which run throughout the house.The formal living room has a gas fireplace an crown moldings.The open concept family room and kitchen also has a gas fireplace, vaulted ceilings and french doors which lead to a screened porch. The kitchen has plenty of cabinets and counter space to host memorable holiday parties. French doors off the kitchen lead to an open deck. There is a formal dining room w/wains coating and crown molding. The large master bedroom has a full bath with separate tub and shower along with double sinks. There are two additional bedrooms plus an unfinished are on the second floor. the enormous basement is a walk out complete with full windows should you want to finish. The yard is exceptional and there is a 2 car attached garage.
This property is off market, which means it's not currently listed for sale or rent on Zillow. This may be different from what's available on other websites or public sources.


