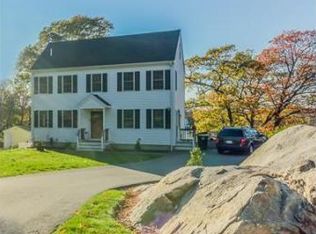Charming Farmhouse set back on a quiet street yet close to Route 53, Shopping & Restaurants. Feel right at home when you enter into the cozy living room featuring beautifully exposed wooden ceiling beams & a wood-burning stove for those colder nights. Enjoy relaxing on the second floor balcony off of the Master Bedroom while admiring the peaceful water views. NO FLOOD INSURANCE REQUIRED! Second Bedroom features a spacious closet & skylight. Updated second floor full bath consists of a tiled shower stall AND a soaking tub. Dining room features hardwood floors, exposed wooden ceiling beams & exterior access to the outdoor, covered porch. Spacious fenced-in yard is perfect for entertaining & contains a storage shed. GAS HEAT & CENTRAL AIR! Roof, Furnace, Hot Water Heater and Full Bath all under 10 years old! Schedule your Private Showing Today!
This property is off market, which means it's not currently listed for sale or rent on Zillow. This may be different from what's available on other websites or public sources.
