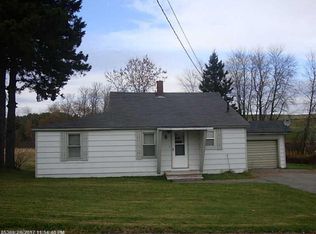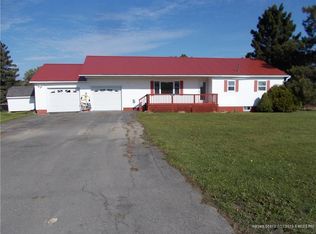Closed
$152,500
12 Noyes Road, Limestone, ME 04750
3beds
1,965sqft
Single Family Residence
Built in 1918
4 Acres Lot
$168,800 Zestimate®
$78/sqft
$1,767 Estimated rent
Home value
$168,800
Estimated sales range
Not available
$1,767/mo
Zestimate® history
Loading...
Owner options
Explore your selling options
What's special
Experience the essence of peaceful country living in this charming home nestled on 4 acres of serene surroundings. Thoughtfully designed for convenience and tranquility, the main floor features a primary bedroom and modernized full bath. With two additional bedrooms upstairs, the house offers expandability to adapt to your lifestyle seamlessly.
Step into the spacious kitchen, ideal for preparing hearty meals and creating cherished memories with loved ones. A cozy den and generous living room provide ample space for relaxation and entertainment, while a delightful three-season sunroom offers a tranquil oasis to enjoy the outdoors year-round.
Outside, a detached garage offers ample storage space for vehicles, lawn equipment, and recreational toys, ensuring your outdoor adventures remain organized and accessible. Don't miss the chance to make this peaceful retreat your own—schedule a viewing today and discover the charm and convenience of country living firsthand!
Zillow last checked: 8 hours ago
Listing updated: January 16, 2025 at 07:09pm
Listed by:
Fields Realty LLC (207)551-5835
Bought with:
RE/MAX County
Source: Maine Listings,MLS#: 1584863
Facts & features
Interior
Bedrooms & bathrooms
- Bedrooms: 3
- Bathrooms: 1
- Full bathrooms: 1
Bedroom 1
- Level: First
- Area: 165 Square Feet
- Dimensions: 11 x 15
Bedroom 2
- Level: Second
- Area: 108 Square Feet
- Dimensions: 12 x 9
Bedroom 3
- Level: Second
- Area: 180 Square Feet
- Dimensions: 12 x 15
Bonus room
- Level: Second
- Area: 99 Square Feet
- Dimensions: 9 x 11
Bonus room
- Level: Second
- Area: 192 Square Feet
- Dimensions: 16 x 12
Family room
- Level: First
- Area: 140 Square Feet
- Dimensions: 10 x 14
Kitchen
- Level: First
- Area: 378 Square Feet
- Dimensions: 18 x 21
Living room
- Level: First
- Area: 225 Square Feet
- Dimensions: 15 x 15
Sunroom
- Level: First
- Area: 330 Square Feet
- Dimensions: 15 x 22
Heating
- Forced Air, Heat Pump
Cooling
- None
Appliances
- Included: Dishwasher, Electric Range, Refrigerator
Features
- 1st Floor Bedroom
- Flooring: Carpet
- Basement: Bulkhead,Crawl Space,Partial,Unfinished
- Has fireplace: No
Interior area
- Total structure area: 1,965
- Total interior livable area: 1,965 sqft
- Finished area above ground: 1,965
- Finished area below ground: 0
Property
Parking
- Total spaces: 2
- Parking features: Gravel, Paved, 5 - 10 Spaces, On Site, Detached
- Garage spaces: 2
Features
- Patio & porch: Deck
Lot
- Size: 4 Acres
- Features: Rural, Landscaped
Details
- Parcel number: LMSTM010L007
- Zoning: Rural
Construction
Type & style
- Home type: SingleFamily
- Architectural style: Farmhouse,New Englander
- Property subtype: Single Family Residence
Materials
- Wood Frame, Vinyl Siding
- Foundation: Stone
- Roof: Metal,Shingle
Condition
- Year built: 1918
Utilities & green energy
- Electric: Circuit Breakers
- Sewer: Private Sewer
- Water: Private, Well
- Utilities for property: Utilities On
Community & neighborhood
Location
- Region: Limestone
Other
Other facts
- Road surface type: Paved
Price history
| Date | Event | Price |
|---|---|---|
| 5/15/2024 | Pending sale | $154,900+1.6%$79/sqft |
Source: | ||
| 5/14/2024 | Sold | $152,500-1.5%$78/sqft |
Source: | ||
| 3/30/2024 | Contingent | $154,900$79/sqft |
Source: | ||
| 3/24/2024 | Listed for sale | $154,900+32.4%$79/sqft |
Source: | ||
| 12/28/2016 | Sold | $117,000$60/sqft |
Source: | ||
Public tax history
| Year | Property taxes | Tax assessment |
|---|---|---|
| 2024 | $2,626 +4.3% | $83,350 +0.6% |
| 2023 | $2,518 | $82,850 |
| 2022 | $2,518 | $82,850 |
Find assessor info on the county website
Neighborhood: 04750
Nearby schools
GreatSchools rating
- NALimestone Community SchoolGrades: PK-12Distance: 2.1 mi
Get pre-qualified for a loan
At Zillow Home Loans, we can pre-qualify you in as little as 5 minutes with no impact to your credit score.An equal housing lender. NMLS #10287.

