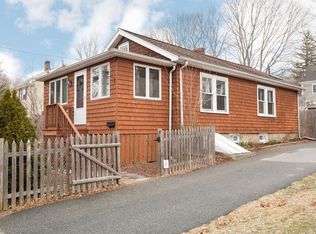Sold for $870,000 on 11/22/24
$870,000
12 Norval Ave, Stoneham, MA 02180
3beds
2,214sqft
Single Family Residence
Built in 1929
0.29 Acres Lot
$873,000 Zestimate®
$393/sqft
$3,789 Estimated rent
Home value
$873,000
$803,000 - $952,000
$3,789/mo
Zestimate® history
Loading...
Owner options
Explore your selling options
What's special
Feel right at home from the moment you enter this sun drenched colonial. The first floor offers an oversized living room with hardwood floors and a working fireplace, a formal dining room with built-in cabinet, a sun-room and the expanded eat-in kitchen leads out to an exquisite fenced back yard which is an entertainers delight with large deck plus a patio area and an in-ground pool. The second floor offers three generous sized bedrooms and a full bath plus a walk-up attic ideal for storage. The basement level is finished and has a full bath. This conventional colonial located on a quiet side street yet convenient to everything has had so many updates we can't list them all, Heating 2024, Roof 2020, AC 2017.
Zillow last checked: 8 hours ago
Listing updated: November 22, 2024 at 11:11am
Listed by:
Mary Kelly 781-706-2301,
Century 21 Property Central Inc. 781-435-1406
Bought with:
Samantha Boulay
The Agency Marblehead
Source: MLS PIN,MLS#: 73287289
Facts & features
Interior
Bedrooms & bathrooms
- Bedrooms: 3
- Bathrooms: 2
- Full bathrooms: 2
Primary bedroom
- Features: Closet, Flooring - Hardwood
- Level: Second
- Area: 154
- Dimensions: 14 x 11
Bedroom 2
- Features: Closet, Flooring - Hardwood
- Level: Second
- Area: 112
- Dimensions: 14 x 8
Bedroom 3
- Features: Closet, Flooring - Hardwood
- Level: Second
- Area: 121
- Dimensions: 11 x 11
Bathroom 1
- Features: Bathroom - Full, Bathroom - Tiled With Tub, Closet - Linen
- Level: Second
- Area: 64
- Dimensions: 8 x 8
Bathroom 2
- Features: Bathroom - Full, Bathroom - With Shower Stall
- Level: Basement
- Area: 36
- Dimensions: 6 x 6
Dining room
- Features: Closet/Cabinets - Custom Built, Flooring - Hardwood
- Level: First
- Area: 132
- Dimensions: 12 x 11
Family room
- Features: Bathroom - Full, Closet, Flooring - Stone/Ceramic Tile
- Level: Basement
- Area: 187
- Dimensions: 17 x 11
Kitchen
- Features: Flooring - Hardwood, Balcony / Deck, Pantry, Stainless Steel Appliances
- Level: First
- Area: 234
- Dimensions: 18 x 13
Living room
- Features: Flooring - Hardwood
- Level: First
- Area: 319
- Dimensions: 29 x 11
Heating
- Baseboard, Natural Gas
Cooling
- Ductless
Appliances
- Laundry: In Basement, Electric Dryer Hookup, Washer Hookup
Features
- Sun Room, Walk-up Attic
- Flooring: Wood, Tile, Flooring - Hardwood
- Windows: Insulated Windows
- Basement: Full,Finished,Radon Remediation System
- Number of fireplaces: 1
- Fireplace features: Living Room
Interior area
- Total structure area: 2,214
- Total interior livable area: 2,214 sqft
Property
Parking
- Total spaces: 4
- Parking features: Paved Drive, Off Street, Paved
- Uncovered spaces: 4
Features
- Patio & porch: Deck - Wood, Patio
- Exterior features: Deck - Wood, Patio, Pool - Inground, Storage, Sprinkler System, Fenced Yard
- Has private pool: Yes
- Pool features: In Ground
- Fencing: Fenced/Enclosed,Fenced
Lot
- Size: 0.29 Acres
- Features: Level
Details
- Parcel number: 768027
- Zoning: RA
Construction
Type & style
- Home type: SingleFamily
- Architectural style: Colonial
- Property subtype: Single Family Residence
Materials
- Foundation: Concrete Perimeter
- Roof: Asphalt/Composition Shingles
Condition
- Year built: 1929
Utilities & green energy
- Electric: 200+ Amp Service
- Sewer: Public Sewer
- Water: Public
- Utilities for property: for Electric Range, for Electric Dryer, Washer Hookup
Community & neighborhood
Location
- Region: Stoneham
Other
Other facts
- Listing terms: Contract
Price history
| Date | Event | Price |
|---|---|---|
| 11/22/2024 | Sold | $870,000-0.6%$393/sqft |
Source: MLS PIN #73287289 | ||
| 9/9/2024 | Listed for sale | $874,900+105.9%$395/sqft |
Source: MLS PIN #73287289 | ||
| 11/28/2011 | Sold | $425,000-3.4%$192/sqft |
Source: Public Record | ||
| 9/24/2011 | Listed for sale | $439,900+137.8%$199/sqft |
Source: RE/MAX Heritage, LLC #71291968 | ||
| 8/31/1990 | Sold | $185,000$84/sqft |
Source: Public Record | ||
Public tax history
| Year | Property taxes | Tax assessment |
|---|---|---|
| 2025 | $8,140 +5% | $795,700 +8.7% |
| 2024 | $7,752 +2.9% | $732,000 +7.9% |
| 2023 | $7,531 +17.1% | $678,500 +9.8% |
Find assessor info on the county website
Neighborhood: 02180
Nearby schools
GreatSchools rating
- 7/10Stoneham Middle SchoolGrades: 5-8Distance: 0.6 mi
- 6/10Stoneham High SchoolGrades: 9-12Distance: 1.2 mi
- 9/10South Elementary SchoolGrades: PK-4Distance: 1.2 mi
Get a cash offer in 3 minutes
Find out how much your home could sell for in as little as 3 minutes with a no-obligation cash offer.
Estimated market value
$873,000
Get a cash offer in 3 minutes
Find out how much your home could sell for in as little as 3 minutes with a no-obligation cash offer.
Estimated market value
$873,000
