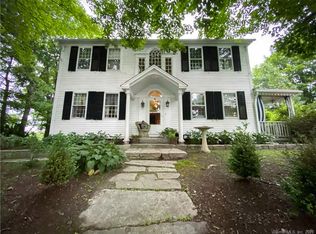Sold for $450,500
Street View
$450,500
12 North St, Goshen, CT 06756
6beds
6,719sqft
SingleFamily
Built in 1802
74.32 Acres Lot
$805,900 Zestimate®
$67/sqft
$3,655 Estimated rent
Home value
$805,900
$621,000 - $1.05M
$3,655/mo
Zestimate® history
Loading...
Owner options
Explore your selling options
What's special
BIRDSEY HALL 1802 Classic Brick Federal Georgian on a 74-acre estate offering stunning period detail throughout the main house with over 6000sq.ft. 6 bedrooms, 8 fireplaces, grand private and public rooms with high ceilings in beautifully restored condition. A guest house with garden overlooks endless views of water company land. A second guest house is a converted barn with 5 bedrooms, 2 kitchens, terrace, deck, and views. There is also a 1773 garrison-style homestead with 4 bedrooms and 4 fireplaces. The estate offers tennis courts, inground pool, stone walls, horse paddocks, formal gardens, sweeping lawns, and views. Perfect private or corporate country retreat, horse property, family compound, reception venue all with endless possibilities.
Facts & features
Interior
Bedrooms & bathrooms
- Bedrooms: 6
- Bathrooms: 4
- Full bathrooms: 4
Heating
- Baseboard, Oil
Appliances
- Included: Refrigerator
Features
- Security System, Audio System, Humidifier
Interior area
- Total interior livable area: 6,719 sqft
Property
Features
- Exterior features: Other
Lot
- Size: 74.32 Acres
Details
- Parcel number: GOSHM05008L08500
Construction
Type & style
- Home type: SingleFamily
Materials
- Roof: Asphalt
Condition
- Year built: 1802
Utilities & green energy
- Water: Private Well
Community & neighborhood
Location
- Region: Goshen
Other
Other facts
- Appliances Included: Dishwasher, Dryer, Range Hood, Microwave, Gas Range
- Attic YN: 1
- Basement Description: Partially Finished, Storage, Heated, Full With Walk-Out
- Direct Waterfront YN: 0
- Driveway Type: Gravel
- Exterior Features: Barn, Paddock, Stable, Deck, Gutters, Terrace, Patio, Underground Utilities, Guest House
- Energy Features: Thermopane Windows, Generator, Extra Insulation
- Interior Features: Security System, Audio System, Humidifier
- Fuel Tank Location: Above Ground
- Home Warranty Offered YN: 0
- Heat Fuel Type: Oil
- Pool Description: Heated, In Ground Pool
- Lot Description: Level Lot, Farm Land, May be Subdividable, Corner Lot, Fence - Partial
- Swimming Pool YN: 1
- Property Type: Single Family For Sale
- Cooling System: Central Air
- Sewage System: Septic
- Water Source: Private Well
- Flood Zone YN: 0
- Rooms Additional: Sitting Room, Workshop, Wine Cellar, Foyer
- Heat Type: Hydro Air, Zoned
- Hot Water Description: Propane
- Attic Description: Floored, Heated, Finished
- Nearby Amenities: Medical Facilities, Golf Course
- Room Count: 13
- Exterior Siding: Brick, Stone
- Style: Georgian Colonial
- Fireplaces Total: 8
- Foundation Type: Concrete
- Waterfront Description: Not Applicable
- Construction Description: Stone, Brick
- Roof Information: Slate, Other
- Laundry Room Info: Lower Level
- Tax Year: July 2018-June 2019
- Assessed Value: 1398680
- Exclusions: 12 Chandeliers do not convey with property
- Property Tax: 27414
Price history
| Date | Event | Price |
|---|---|---|
| 12/1/2023 | Sold | $450,500+63.8%$67/sqft |
Source: Public Record Report a problem | ||
| 11/15/2023 | Listing removed | -- |
Source: Zillow Rentals Report a problem | ||
| 10/18/2023 | Listed for rent | $2,200+69.2% |
Source: Zillow Rentals Report a problem | ||
| 10/11/2022 | Sold | $275,000-93.1%$41/sqft |
Source: Public Record Report a problem | ||
| 5/2/2019 | Listing removed | $3,995,000$595/sqft |
Source: Elyse Harney Real Estate #170168838 Report a problem | ||
Public tax history
| Year | Property taxes | Tax assessment |
|---|---|---|
| 2025 | $5,302 +22.8% | $317,490 +4.5% |
| 2024 | $4,316 -6.9% | $303,910 +2.3% |
| 2023 | $4,635 +4.1% | $297,120 +32.1% |
Find assessor info on the county website
Neighborhood: 06756
Nearby schools
GreatSchools rating
- 6/10Goshen Center SchoolGrades: PK-5Distance: 0.2 mi
- 8/10Wamogo Regional Middle SchoolGrades: 6-8Distance: 7.2 mi
- 8/10Wamogo Regional High SchoolGrades: 9-12Distance: 7.2 mi

Get pre-qualified for a loan
At Zillow Home Loans, we can pre-qualify you in as little as 5 minutes with no impact to your credit score.An equal housing lender. NMLS #10287.
