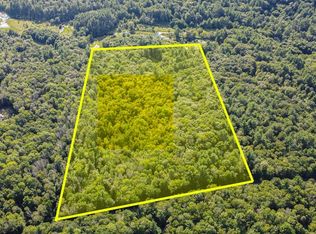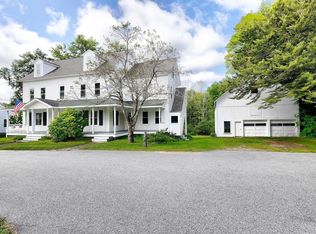LOOKING TO GET AWAY FROM CITY LIFE - New Construction located in a quintessential New England town this stately colonial is positioned on a little over 5 acres offering privacy and a respite from daily life - Open Floor Plan on Main Level allows for easy entertaining and meal prep - Upper Level boasts private owner's suite with oversized closet - 2 additional bedrooms share full bath - Laundry located on bedroom level for added convenience - Bonus room on second level that can be used as playroom, studio, or home office - 2 Car Garage with mudroom access to ease the transition from the outside weather - Central air for the hot summer days to come - Choose colors and finishes to match personal style
This property is off market, which means it's not currently listed for sale or rent on Zillow. This may be different from what's available on other websites or public sources.

