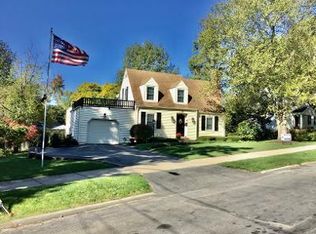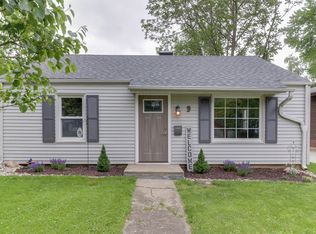Closed
$250,000
12 Norbloom Ave, Bloomington, IL 61701
4beds
2,958sqft
Single Family Residence
Built in 1945
6,850 Square Feet Lot
$257,600 Zestimate®
$85/sqft
$2,340 Estimated rent
Home value
$257,600
$237,000 - $281,000
$2,340/mo
Zestimate® history
Loading...
Owner options
Explore your selling options
What's special
Beautiful home nestled in quiet Briarwood Sub. So many updates you will love! Including, New roof on home, garage, potting shed, freshly painted interior, new carpet in owners suite, all wood floors refinished, screened porch area re-screened. So much charm in this 4 bedroom, 2 1/2 bath with a large owners suite complete with a walk-in closet, hall bath and kitchen renovated by Creative Kitchen and Baths (2019) with quartz counter tops, tile floor, tub/ shower/ vanity. The most amazing large great room with a gas fireplace, built-in and a window seat overlooks a private backyard and patio. 2- car detached garage is amazing and a separate building for lawn equipment, gardener, or extra storage. Lower level has lots of space for storage and 2 egress windows if needing additional bedrooms. Lots of square footage here for the money!
Zillow last checked: 8 hours ago
Listing updated: May 21, 2025 at 09:48am
Listing courtesy of:
Barry Hammer 309-275-2516,
Coldwell Banker Real Estate Group
Bought with:
Barry Hammer
Coldwell Banker Real Estate Group
Barry Hammer
Coldwell Banker Real Estate Group
Source: MRED as distributed by MLS GRID,MLS#: 12342910
Facts & features
Interior
Bedrooms & bathrooms
- Bedrooms: 4
- Bathrooms: 3
- Full bathrooms: 2
- 1/2 bathrooms: 1
Primary bedroom
- Features: Flooring (Carpet), Bathroom (Half, Shower Only)
- Level: Second
- Area: 252 Square Feet
- Dimensions: 14X18
Bedroom 2
- Features: Flooring (Hardwood)
- Level: Second
- Area: 143 Square Feet
- Dimensions: 11X13
Bedroom 3
- Features: Flooring (Hardwood)
- Level: Second
- Area: 132 Square Feet
- Dimensions: 11X12
Bedroom 4
- Features: Flooring (Hardwood)
- Level: Main
- Area: 99 Square Feet
- Dimensions: 9X11
Dining room
- Features: Flooring (Hardwood)
- Level: Main
- Area: 99 Square Feet
- Dimensions: 9X11
Family room
- Features: Flooring (Hardwood)
- Level: Main
- Area: 391 Square Feet
- Dimensions: 23X17
Kitchen
- Features: Kitchen (Custom Cabinetry, Pantry, SolidSurfaceCounter, Updated Kitchen), Flooring (Ceramic Tile)
- Level: Main
- Area: 96 Square Feet
- Dimensions: 12X8
Laundry
- Features: Flooring (Other)
- Level: Basement
- Area: 160 Square Feet
- Dimensions: 10X16
Living room
- Features: Flooring (Hardwood)
- Level: Main
- Area: 187 Square Feet
- Dimensions: 17X11
Heating
- Natural Gas
Cooling
- Central Air
Appliances
- Included: Range, Microwave, Dishwasher, Refrigerator, Washer, Dryer, Disposal, Stainless Steel Appliance(s), Range Hood
- Laundry: In Unit
Features
- 1st Floor Bedroom, Built-in Features, Walk-In Closet(s), Bookcases, High Ceilings, Beamed Ceilings, Pantry, Replacement Windows
- Flooring: Hardwood, Carpet
- Windows: Replacement Windows
- Basement: Unfinished,Partial
- Number of fireplaces: 2
- Fireplace features: Gas Log, Family Room, Living Room
Interior area
- Total structure area: 2,958
- Total interior livable area: 2,958 sqft
Property
Parking
- Total spaces: 2
- Parking features: Concrete, Garage Door Opener, On Site, Garage Owned, Detached, Garage
- Garage spaces: 2
- Has uncovered spaces: Yes
Accessibility
- Accessibility features: No Disability Access
Features
- Stories: 1
Lot
- Size: 6,850 sqft
- Dimensions: 137 X 50
Details
- Parcel number: 1434302009
- Special conditions: None
Construction
Type & style
- Home type: SingleFamily
- Architectural style: Cape Cod
- Property subtype: Single Family Residence
Materials
- Vinyl Siding
Condition
- New construction: No
- Year built: 1945
Utilities & green energy
- Sewer: Public Sewer
- Water: Public
Community & neighborhood
Location
- Region: Bloomington
- Subdivision: Briarwood
Other
Other facts
- Listing terms: Conventional
- Ownership: Fee Simple
Price history
| Date | Event | Price |
|---|---|---|
| 5/21/2025 | Sold | $250,000$85/sqft |
Source: | ||
| 4/21/2025 | Pending sale | $250,000$85/sqft |
Source: | ||
| 4/20/2025 | Contingent | $250,000$85/sqft |
Source: | ||
| 4/20/2025 | Listed for sale | $250,000+50.6%$85/sqft |
Source: | ||
| 12/20/2012 | Sold | $166,000-7.7%$56/sqft |
Source: | ||
Public tax history
| Year | Property taxes | Tax assessment |
|---|---|---|
| 2023 | $4,938 +6.1% | $65,081 +7.1% |
| 2022 | $4,654 +10.4% | $60,763 +9.2% |
| 2021 | $4,217 | $55,624 |
Find assessor info on the county website
Neighborhood: 61701
Nearby schools
GreatSchools rating
- 5/10Bent Elementary SchoolGrades: K-5Distance: 1.1 mi
- 2/10Bloomington Jr High SchoolGrades: 6-8Distance: 0.6 mi
- 3/10Bloomington High SchoolGrades: 9-12Distance: 0.6 mi
Schools provided by the listing agent
- Elementary: Horatio Bent Elementary School
- Middle: Bloomington Jr High School
- High: Bloomington High School
- District: 87
Source: MRED as distributed by MLS GRID. This data may not be complete. We recommend contacting the local school district to confirm school assignments for this home.

Get pre-qualified for a loan
At Zillow Home Loans, we can pre-qualify you in as little as 5 minutes with no impact to your credit score.An equal housing lender. NMLS #10287.

