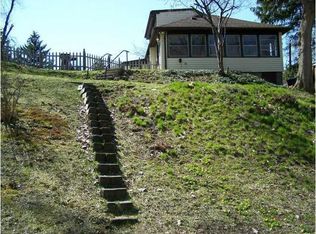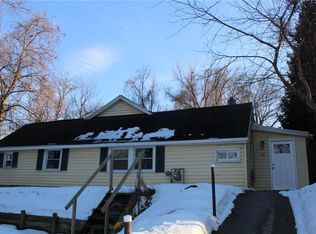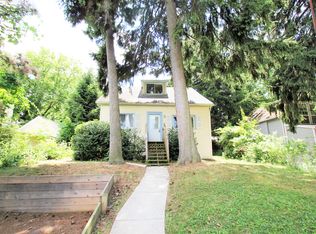Closed
$220,000
12 Nixon Dr, Rochester, NY 14622
4beds
1,500sqft
Single Family Residence
Built in 1908
0.31 Acres Lot
$235,900 Zestimate®
$147/sqft
$2,847 Estimated rent
Maximize your home sale
Get more eyes on your listing so you can sell faster and for more.
Home value
$235,900
$215,000 - $257,000
$2,847/mo
Zestimate® history
Loading...
Owner options
Explore your selling options
What's special
This storybook bungalow offers four bedrooms, 2 full baths and finished space in the lower level including another half bath. Poised on one of the hills of Nixon Drive you can catch views of the Lake (especially in the late fall and winter when the beautiful established trees have less leaves). A first floor bedroom with walk-in closet (and custom ready room) additional bedrooms and a second full bath are on the second floor. Spacious kitchen has some nice upgrades and all appliances are negotiable. The openness of the living/dining space (also open to the kitchen is a unique feature for a turn of the century build. The space immediately opposite the covered front porch is a perfect home office, study or play area. So may spaces...so many possibilities. And, don't miss the detached 1.5 car garage and garden areas in the fully fenced yard. Delayed Negotiations: First review of offers shall be on Friday, June 14th at 5pm.
Zillow last checked: 8 hours ago
Listing updated: August 02, 2024 at 03:32am
Listed by:
Kim L. Romeo 585-544-4513,
Romeo Realty Group Inc.
Bought with:
Rebecca Schoenig, 10401324029
Keller Williams Realty Greater Rochester
Source: NYSAMLSs,MLS#: R1543535 Originating MLS: Rochester
Originating MLS: Rochester
Facts & features
Interior
Bedrooms & bathrooms
- Bedrooms: 4
- Bathrooms: 3
- Full bathrooms: 2
- 1/2 bathrooms: 1
- Main level bathrooms: 1
- Main level bedrooms: 1
Heating
- Gas, Forced Air
Cooling
- Central Air
Appliances
- Included: Appliances Negotiable, Gas Water Heater, Humidifier
- Laundry: In Basement
Features
- Ceiling Fan(s), Den, Separate/Formal Dining Room, Separate/Formal Living Room, Pantry, Natural Woodwork, Bedroom on Main Level, Programmable Thermostat
- Flooring: Carpet, Hardwood, Laminate, Luxury Vinyl, Varies
- Windows: Leaded Glass, Thermal Windows
- Basement: Full,Partially Finished
- Has fireplace: No
Interior area
- Total structure area: 1,500
- Total interior livable area: 1,500 sqft
Property
Parking
- Total spaces: 1.5
- Parking features: Detached, Electricity, Garage, Garage Door Opener
- Garage spaces: 1.5
Features
- Levels: Two
- Stories: 2
- Patio & porch: Open, Porch
- Exterior features: Blacktop Driveway, Fully Fenced
- Fencing: Full
- Body of water: Lake Ontario
Lot
- Size: 0.31 Acres
- Dimensions: 159 x 102
- Features: Near Public Transit, Residential Lot
Details
- Additional structures: Shed(s), Storage
- Parcel number: 2634000625000001034110
- Special conditions: Standard
Construction
Type & style
- Home type: SingleFamily
- Architectural style: Bungalow,Two Story
- Property subtype: Single Family Residence
Materials
- Aluminum Siding, Steel Siding, Vinyl Siding, Wood Siding, Copper Plumbing
- Foundation: Block
- Roof: Asphalt,Shingle
Condition
- Resale
- Year built: 1908
Utilities & green energy
- Electric: Circuit Breakers
- Sewer: Connected
- Water: Connected, Public
- Utilities for property: Cable Available, High Speed Internet Available, Sewer Connected, Water Connected
Community & neighborhood
Location
- Region: Rochester
- Subdivision: Dehollander Resub
Other
Other facts
- Listing terms: Cash,Conventional,FHA,VA Loan
Price history
| Date | Event | Price |
|---|---|---|
| 8/1/2024 | Sold | $220,000+10.6%$147/sqft |
Source: | ||
| 6/16/2024 | Pending sale | $199,000$133/sqft |
Source: | ||
| 6/8/2024 | Listed for sale | $199,000+4.7%$133/sqft |
Source: | ||
| 3/4/2022 | Sold | $190,000+18.8%$127/sqft |
Source: | ||
| 1/10/2022 | Pending sale | $160,000$107/sqft |
Source: | ||
Public tax history
| Year | Property taxes | Tax assessment |
|---|---|---|
| 2024 | -- | $190,000 |
| 2023 | -- | $190,000 +146.4% |
| 2022 | -- | $77,100 |
Find assessor info on the county website
Neighborhood: 14622
Nearby schools
GreatSchools rating
- 4/10Durand Eastman Intermediate SchoolGrades: 3-5Distance: 0.8 mi
- 3/10East Irondequoit Middle SchoolGrades: 6-8Distance: 3 mi
- 6/10Eastridge Senior High SchoolGrades: 9-12Distance: 2 mi
Schools provided by the listing agent
- District: East Irondequoit
Source: NYSAMLSs. This data may not be complete. We recommend contacting the local school district to confirm school assignments for this home.


