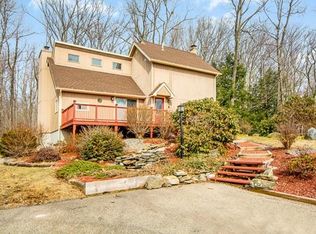Sold for $475,000
$475,000
12 Nipmuc Rd, Paxton, MA 01612
4beds
2,045sqft
Single Family Residence
Built in 1965
0.46 Acres Lot
$550,700 Zestimate®
$232/sqft
$3,612 Estimated rent
Home value
$550,700
$523,000 - $578,000
$3,612/mo
Zestimate® history
Loading...
Owner options
Explore your selling options
What's special
Oversize Cape with 4 BR & 2.5 BA! Located in 'Indian Hill Estates,' an established neighborhood off Rt. 122 near the Paxton/Worcester line. Main level consists of living room, dining room, oversize kitchen, 2 bedrooms, full bath and a half bath. Living room with brick fireplace, hardwood floors, bay window. Dining room with hardwood floors, could also be used as office/playroom. Kitchen has large dining area, parquet floor, and sliding door leading to new stone patio. Upper floor has two large bedrooms with double closets and hardwood floors, plus a full bath. Large garage with work area. Large walk-in storage area over garage has rough plumbing to add additional bath for main bedroom. Finish the 800 sqf+ basement for additional living space. Recent exterior storage shed added to property. New front walkway. Chimney repointed 2021. Recent exterior paint. Recent oil tank. Septic system replaced 2021. Convenient access to Worcester Airport & city amenities.
Zillow last checked: 8 hours ago
Listing updated: August 18, 2023 at 01:04pm
Listed by:
Erin Zamarro 508-847-7100,
Coldwell Banker Realty - Worcester 508-795-7500
Bought with:
Bela Kasas
Choice Realty RES
Source: MLS PIN,MLS#: 73124231
Facts & features
Interior
Bedrooms & bathrooms
- Bedrooms: 4
- Bathrooms: 3
- Full bathrooms: 2
- 1/2 bathrooms: 1
- Main level bathrooms: 2
- Main level bedrooms: 2
Primary bedroom
- Features: Flooring - Hardwood, Attic Access, Closet - Double
- Level: Second
- Area: 336
- Dimensions: 21 x 16
Bedroom 2
- Features: Flooring - Hardwood, Closet - Double
- Level: Second
- Area: 156
- Dimensions: 12 x 13
Bedroom 3
- Features: Closet, Flooring - Hardwood
- Level: Main,First
- Area: 90
- Dimensions: 10 x 9
Bedroom 4
- Features: Closet, Flooring - Hardwood
- Level: Main,First
- Area: 130
- Dimensions: 13 x 10
Primary bathroom
- Features: No
Bathroom 1
- Features: Bathroom - Half
- Level: Main,First
Bathroom 2
- Features: Bathroom - Full
- Level: Main,Second
Bathroom 3
- Features: Bathroom - Full
- Level: Second
Dining room
- Features: Flooring - Hardwood
- Level: Main,First
- Area: 99
- Dimensions: 9 x 11
Kitchen
- Features: Flooring - Wood, Dining Area, Exterior Access, Slider
- Level: Main,First
- Area: 209
- Dimensions: 19 x 11
Living room
- Features: Flooring - Hardwood, Window(s) - Bay/Bow/Box
- Level: Main,First
- Area: 187
- Dimensions: 17 x 11
Heating
- Baseboard, Oil
Cooling
- None
Appliances
- Included: Range, Washer, Dryer
- Laundry: Electric Dryer Hookup, Washer Hookup
Features
- Flooring: Carpet, Hardwood, Parquet
- Basement: Full,Interior Entry,Bulkhead,Concrete,Unfinished
- Number of fireplaces: 2
- Fireplace features: Living Room
Interior area
- Total structure area: 2,045
- Total interior livable area: 2,045 sqft
Property
Parking
- Total spaces: 5
- Parking features: Attached, Workshop in Garage, Garage Faces Side, Paved Drive, Off Street, Paved
- Attached garage spaces: 2
- Uncovered spaces: 3
Accessibility
- Accessibility features: No
Features
- Patio & porch: Patio
- Exterior features: Patio, Storage
Lot
- Size: 0.46 Acres
- Features: Gentle Sloping
Details
- Parcel number: M:00027 L:00136,3217688
- Zoning: 0R4
Construction
Type & style
- Home type: SingleFamily
- Architectural style: Cape
- Property subtype: Single Family Residence
Materials
- Frame
- Foundation: Concrete Perimeter
- Roof: Asphalt/Composition Shingles
Condition
- Year built: 1965
Utilities & green energy
- Electric: Circuit Breakers
- Sewer: Private Sewer
- Water: Public
- Utilities for property: for Electric Range, for Electric Oven, for Electric Dryer, Washer Hookup
Community & neighborhood
Community
- Community features: Conservation Area, House of Worship, Public School
Location
- Region: Paxton
Other
Other facts
- Road surface type: Paved
Price history
| Date | Event | Price |
|---|---|---|
| 8/18/2023 | Sold | $475,000$232/sqft |
Source: MLS PIN #73124231 Report a problem | ||
| 7/8/2023 | Contingent | $475,000$232/sqft |
Source: MLS PIN #73124231 Report a problem | ||
| 7/1/2023 | Listed for sale | $475,000$232/sqft |
Source: MLS PIN #73124231 Report a problem | ||
| 6/17/2023 | Contingent | $475,000$232/sqft |
Source: MLS PIN #73124231 Report a problem | ||
| 6/13/2023 | Listed for sale | $475,000+53.7%$232/sqft |
Source: MLS PIN #73124231 Report a problem | ||
Public tax history
| Year | Property taxes | Tax assessment |
|---|---|---|
| 2025 | $6,717 +1.7% | $455,700 +10.9% |
| 2024 | $6,605 -1.2% | $411,000 +8.1% |
| 2023 | $6,682 +6% | $380,100 +14.5% |
Find assessor info on the county website
Neighborhood: 01612
Nearby schools
GreatSchools rating
- 5/10Paxton Center SchoolGrades: K-8Distance: 2.1 mi
- 7/10Wachusett Regional High SchoolGrades: 9-12Distance: 4.2 mi
Get a cash offer in 3 minutes
Find out how much your home could sell for in as little as 3 minutes with a no-obligation cash offer.
Estimated market value$550,700
Get a cash offer in 3 minutes
Find out how much your home could sell for in as little as 3 minutes with a no-obligation cash offer.
Estimated market value
$550,700
