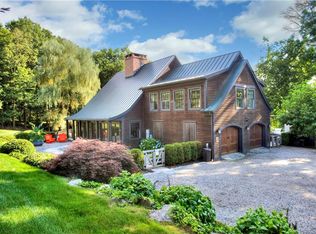This home was custom built by the previous owner. A superior standard of quality was maintained during every step of construction and in all its finishes with exquisite attention to detail with no expense spared. The property is among the finest in Weston, consisting of 2.34 acres of rolling lawns with distant woodland views. The location is prime and on a prestigious cul-de-sac, only minutes from schools and Weston Center. The kitchen and bathrooms have all been renovated using stone, tile, and nickel fixtures. 10' ceilings, extensive moldings, wainscoting and oversized and clerestory windows add an air of elegance while flooding the house with light. An oversized deck wraps the entire back of the house, providing an ideal place for entertaining and marveling at the beautiful views of flora and fauna. Enjoy relaxing in the hot tub under the starry sky.Climb the circular staircase in the two story foyer to the bedroom level. The master bedroom with balcony is generously sized with two walk-in closets, and a renovated bath with whirlpool tub and steam shower. Three additional bedrooms are serviced by two freshly renovated baths. A deluxe laundry room is a surprise and sure to delight.The garden level features a grand and absolutely phenomenal media room to rival the best. It is acoustically engineered with a 13 screen and Surround Sound. A wet bar with a cubed ice machine and Sub-Zero refrigerator provide an ideal spot for drink and munchies prior to a cinematic experience. Adjacent to the media room is an exercise area. A nearby game room is ideal for billiards and ping pong. There has been no stone left unturned in this homes quest for perfection. It is best in class for the discerning buyer who recognizes quality. This is a stately colonial with grand presence in a pastoral setting defined by unlimited lawnscapes of greenery with woodland boundaries. This home truly defines the word turnkey.6,782 square feet with 11 rooms4 bedrooms, 5 full and 1 half bathsBuilt in 1
This property is off market, which means it's not currently listed for sale or rent on Zillow. This may be different from what's available on other websites or public sources.
