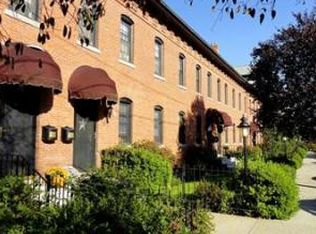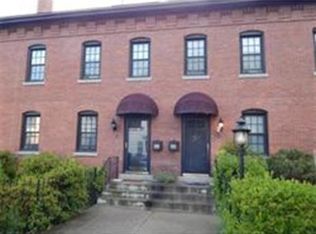Sold for $385,000 on 05/17/24
$385,000
12 Nelson St, Clinton, MA 01510
3beds
2,448sqft
Condominium, Townhouse
Built in 1987
-- sqft lot
$414,700 Zestimate®
$157/sqft
$2,616 Estimated rent
Home value
$414,700
$382,000 - $448,000
$2,616/mo
Zestimate® history
Loading...
Owner options
Explore your selling options
What's special
WELCOME to NELSON ST! Why rent when you could OWN this beautiful home! This townhouse has a lovely kitchen with a modern subway tiled backsplash, NEW glass storm door that leads to a freshly painted oversized private 26 x 22 wood deck. An inviting dining and living room with a natural gas heat stove is perfect for entertaining your guests. Hardwood floors through out main floor. A half bath completes the first floor. The second floor offers two bedrooms, full bath and an office leading to the bright third floor open loft area with sky lights and a walk in closet. A nicely finished WALK-OUT basement with easy access to your TWO deeded parking spots, separate laundry room with lots of storage. Cable is in included in HOA. Great Location! Close to restaurants, cinema and shops! Relax and enjoy all the lovely qualities this home has to offer. SELLER IS GIFTING A HOME WARRANTY to the BUYER at CLOSING!
Zillow last checked: 8 hours ago
Listing updated: May 17, 2024 at 10:31am
Listed by:
Christina Terranova 508-367-3486,
Compass 781-365-9954
Bought with:
Team Ladner
RE/MAX Harmony
Source: MLS PIN,MLS#: 73212048
Facts & features
Interior
Bedrooms & bathrooms
- Bedrooms: 3
- Bathrooms: 2
- Full bathrooms: 1
- 1/2 bathrooms: 1
Primary bedroom
- Features: Closet, Flooring - Wall to Wall Carpet
- Level: Second
Bedroom 2
- Features: Closet, Flooring - Wall to Wall Carpet
- Level: Second
Bedroom 3
- Features: Skylight, Cathedral Ceiling(s), Ceiling Fan(s), Walk-In Closet(s), Flooring - Wall to Wall Carpet
- Level: Third
Bathroom 1
- Features: Bathroom - Half, Pedestal Sink
- Level: First
Bathroom 2
- Features: Bathroom - Full, Bathroom - With Tub & Shower
- Level: Second
Dining room
- Features: Bathroom - Half, Ceiling Fan(s), Flooring - Hardwood
- Level: First
Family room
- Features: Closet, Flooring - Wall to Wall Carpet, Exterior Access, High Speed Internet Hookup, Open Floorplan, Storage
- Level: Basement
Kitchen
- Features: Flooring - Hardwood, Deck - Exterior, Lighting - Overhead
- Level: Main,First
Living room
- Features: Flooring - Hardwood, Cable Hookup, Gas Stove
- Level: First
Heating
- Natural Gas, Radiant, Other
Cooling
- Window Unit(s)
Appliances
- Laundry: Laundry Closet, Electric Dryer Hookup, Washer Hookup, In Basement, In Unit
Features
- Doors: Storm Door(s)
- Has basement: Yes
- Has fireplace: No
Interior area
- Total structure area: 2,448
- Total interior livable area: 2,448 sqft
Property
Parking
- Total spaces: 2
- Parking features: Off Street
- Uncovered spaces: 2
Features
- Patio & porch: Deck - Wood
- Exterior features: Deck - Wood, Professional Landscaping
Details
- Parcel number: 3306094
- Zoning: RES
Construction
Type & style
- Home type: Townhouse
- Property subtype: Condominium, Townhouse
Condition
- Year built: 1987
Utilities & green energy
- Sewer: Public Sewer
- Water: Public
Community & neighborhood
Community
- Community features: Shopping, Park, House of Worship, Public School
Location
- Region: Clinton
HOA & financial
HOA
- HOA fee: $325 monthly
- Services included: Water, Sewer, Insurance, Maintenance Structure, Maintenance Grounds, Snow Removal, Trash
Price history
| Date | Event | Price |
|---|---|---|
| 5/17/2024 | Sold | $385,000$157/sqft |
Source: MLS PIN #73212048 | ||
| 3/30/2024 | Contingent | $385,000$157/sqft |
Source: MLS PIN #73212048 | ||
| 3/13/2024 | Listed for sale | $385,000-1.3%$157/sqft |
Source: MLS PIN #73212048 | ||
| 12/7/2023 | Listing removed | $389,999$159/sqft |
Source: MLS PIN #73156869 | ||
| 10/24/2023 | Price change | $389,999-2.5%$159/sqft |
Source: MLS PIN #73156869 | ||
Public tax history
| Year | Property taxes | Tax assessment |
|---|---|---|
| 2025 | $4,650 +1.2% | $349,600 |
| 2024 | $4,594 -1.7% | $349,600 |
| 2023 | $4,674 -2.8% | $349,600 +8.4% |
Find assessor info on the county website
Neighborhood: 01510
Nearby schools
GreatSchools rating
- 5/10Clinton Elementary SchoolGrades: PK-4Distance: 0.1 mi
- 5/10Clinton Middle SchoolGrades: 5-8Distance: 0.9 mi
- 3/10Clinton Senior High SchoolGrades: PK,9-12Distance: 1.1 mi
Schools provided by the listing agent
- Elementary: Clinton Elem
- Middle: Clinton Middle
- High: Clinton Hs
Source: MLS PIN. This data may not be complete. We recommend contacting the local school district to confirm school assignments for this home.
Get a cash offer in 3 minutes
Find out how much your home could sell for in as little as 3 minutes with a no-obligation cash offer.
Estimated market value
$414,700
Get a cash offer in 3 minutes
Find out how much your home could sell for in as little as 3 minutes with a no-obligation cash offer.
Estimated market value
$414,700

