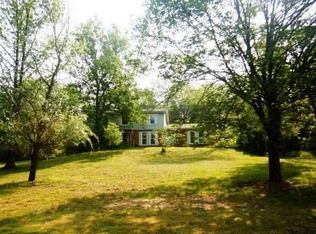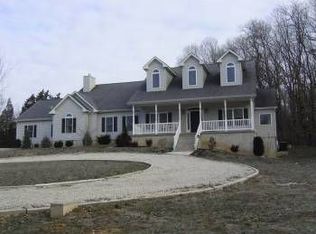Fabulous location,nestled on private 2+acre lot on a cul-de-sac, is this beautiful 2100 sq ft ranch home. You'll love this park like setting & as a bonus the lot has an out-building/workshop and an additional carport. This home is 3 miles from I-44, also near Wash.that offers all types of shopping, restaurants a major hospital plus much more. The main level has 3 bedrooms, 2 full baths, nice floorplan giving you that open feel. Large updated eat in kitchen w/ a breakfast bar, solid surface counter tops, ceramic tile, main floor laundry, sunroom, updated baths, some newer flooring, ample closets, newer windows, plus updated electric and more. . The basement is partially finished with plenty of additional space & a half bath. The basement walks out into the tuck-under 2 car garage. The sellers had many plans for this home but due to RELOCATION for work they are having to leave the area. Endless possibilities to make this house your HOME!!CONTINUE TO SHOW!!
This property is off market, which means it's not currently listed for sale or rent on Zillow. This may be different from what's available on other websites or public sources.

