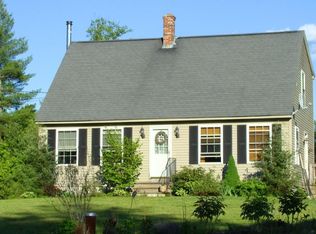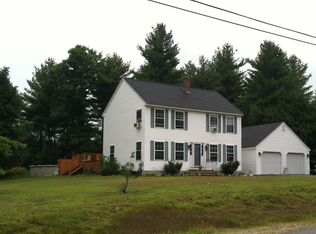Closed
$495,000
12 Nature's Way, Standish, ME 04085
3beds
2,187sqft
Single Family Residence
Built in 2002
2.76 Acres Lot
$520,800 Zestimate®
$226/sqft
$3,030 Estimated rent
Home value
$520,800
$474,000 - $568,000
$3,030/mo
Zestimate® history
Loading...
Owner options
Explore your selling options
What's special
This 3 bedroom, 2 bath cape and peaceful 2.76 acre property offer up a respite that will make you always want to hustle home. Inside, rustic radiance prevails, with welcoming wood & tile floors underfoot and nature views galore. You'll adore the kitchen's granite countertops and window over the sink, perfect for presiding over the backyard's beauty. Enjoy a nourishing meal in the dining area, or step directly outside onto the deck for al fresco fare. Cozy season is here, and the lovely living room or peaceful den are ideal options for curling up with a book. A half bath completes the main floor. Upstairs, three bedrooms and a full bath mean there's plenty of space for sleepyheads as well as options for a home office or the like. The big, beautiful multi-use room above the garage is a sweet spot to unwind. Storage and laundry await in the basement, and the attached 2-car garage is ready to house your toys, tools and cars. The farmer's porch, huge yard (with endless potential plus a darling treehouse!), gorgeous stone walls and easily walkable neighborhood are the epitome of peace & quiet. Your rural dreams are a reality here, as are any amenities you desire. Sebago Lake is a stone's throw away and Standish offers all conveniences, as well as proximity to the hustle and bustle of Portland. This treasure is poised to be the backdrop for life's lovely moments for years to come!
Zillow last checked: 8 hours ago
Listing updated: November 18, 2024 at 09:36am
Listed by:
King + Miller Real Estate info@kingmillerrealestate.com
Bought with:
Harborview Properties, Inc.
Source: Maine Listings,MLS#: 1604911
Facts & features
Interior
Bedrooms & bathrooms
- Bedrooms: 3
- Bathrooms: 2
- Full bathrooms: 1
- 1/2 bathrooms: 1
Bedroom 1
- Level: Second
Bedroom 2
- Level: Second
Bedroom 3
- Level: Second
Den
- Level: First
Dining room
- Level: First
Kitchen
- Level: First
Living room
- Level: First
Heating
- Baseboard, Hot Water, Zoned
Cooling
- None
Appliances
- Included: Dishwasher, Microwave, Electric Range, Refrigerator
Features
- Pantry
- Flooring: Carpet, Tile, Wood
- Basement: Bulkhead,Full,Unfinished
- Has fireplace: No
Interior area
- Total structure area: 2,187
- Total interior livable area: 2,187 sqft
- Finished area above ground: 2,187
- Finished area below ground: 0
Property
Parking
- Total spaces: 2
- Parking features: Paved, 1 - 4 Spaces
- Garage spaces: 2
Features
- Patio & porch: Deck, Porch
Lot
- Size: 2.76 Acres
- Features: Rural, Open Lot, Landscaped, Wooded
Details
- Parcel number: STANM12L110
- Zoning: R
Construction
Type & style
- Home type: SingleFamily
- Architectural style: Cape Cod
- Property subtype: Single Family Residence
Materials
- Wood Frame, Vinyl Siding
- Roof: Fiberglass,Shingle
Condition
- Year built: 2002
Utilities & green energy
- Electric: Circuit Breakers, Generator Hookup
- Sewer: Private Sewer
- Water: Private
Community & neighborhood
Location
- Region: Steep Falls
Other
Other facts
- Road surface type: Paved
Price history
| Date | Event | Price |
|---|---|---|
| 11/18/2024 | Sold | $495,000$226/sqft |
Source: | ||
| 9/28/2024 | Pending sale | $495,000$226/sqft |
Source: | ||
| 9/25/2024 | Listed for sale | $495,000$226/sqft |
Source: | ||
Public tax history
| Year | Property taxes | Tax assessment |
|---|---|---|
| 2024 | $4,796 +8.8% | $380,600 +19.6% |
| 2023 | $4,408 +6.2% | $318,300 +10.8% |
| 2022 | $4,150 +10.5% | $287,200 +9.4% |
Find assessor info on the county website
Neighborhood: 04085
Nearby schools
GreatSchools rating
- NASteep Falls Elementary SchoolGrades: K-3Distance: 1.5 mi
- 4/10Bonny Eagle Middle SchoolGrades: 6-8Distance: 6.5 mi
- 3/10Bonny Eagle High SchoolGrades: 9-12Distance: 6.3 mi

Get pre-qualified for a loan
At Zillow Home Loans, we can pre-qualify you in as little as 5 minutes with no impact to your credit score.An equal housing lender. NMLS #10287.

