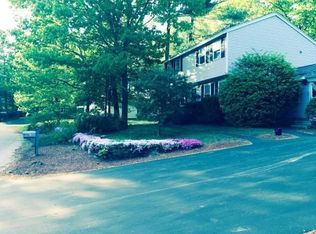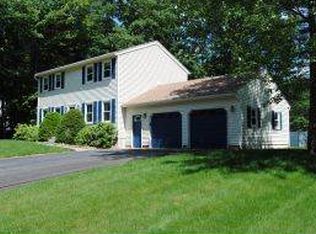This wonderfully 3-bedroom home with 1.75 baths boasts many updates and is located in a quiet cul-de-sac neighborhood which is close to major roadways and shopping for convenience. The main level has an open feel and flows nicely from the kitchen to the dining room and living area. Just down that hallway is a well sized master bedroom that has double closets and another bedroom next to a full bath. The finished lower level maximizes and extends the space with a large family room that has privacy next to a lower level bedroom with ample storage space and a ¾ bath. The property is nicely landscaped with a fenced in private back yard and deck for entertaining family and friends or just relaxing next to the above ground pool. The outdoor space will certainly be enjoyable for all activity types with family and friend. This home is located in the Concord School District.
This property is off market, which means it's not currently listed for sale or rent on Zillow. This may be different from what's available on other websites or public sources.


