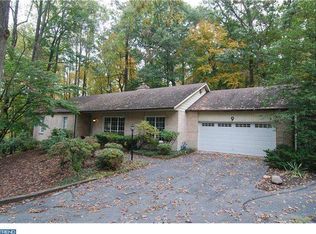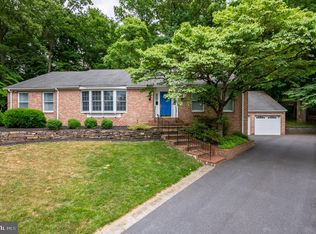Sold for $520,250 on 09/20/24
$520,250
12 Nassau Cir, Reading, PA 19607
5beds
3,900sqft
Single Family Residence
Built in 1977
0.31 Acres Lot
$554,100 Zestimate®
$133/sqft
$3,419 Estimated rent
Home value
$554,100
$510,000 - $604,000
$3,419/mo
Zestimate® history
Loading...
Owner options
Explore your selling options
What's special
Overlooking the 16th hole and 17th fairway, sits this stunning Flying Hills brick ranch with a total of 5 bedrooms and 3 ½ baths at the end of a cul-de-sac. This 3,900 square foot home is completely and tastefully remodeled.. A beautiful paver walkway leads you to a spacious hardwood foyer which opens up to the great room with a vaulted ceiling, skylights, wood beam, hardwood flooring, a brick fireplace with gas insert and French doors to a huge rear trex deck. Cooking will be a delight in the spacious kitchen with upgraded countertops, tile backsplash, large center island with seating, large walk-in pantry, cooktop, a double oven ,lovely coffee bar & wine fridge. The breakfast nook overlooks the rear wooded yard and golf course. The formal dining room sits right off the kitchen and is adorned with hardwood flooring, wine closet and crown molding and beautiful views. Primary first floor ensuite has access to the rear deck, a large walk-in closet and bath with whirlpool tub, separate tile surround shower and double vanity. There are three additional bedrooms with large closets, all with closet systems, and a hall bath with tile shower and double vanity. A huge main floor laundry room, with tile flooring and a storage window seat and powder room finish off this level. The exceptional walkout lower level greets you with a very large family room/recreation room with a beautiful wet bar with tile flooring, brick, wood burning fireplace with mantel, recessed lighting and full bath with stall shower. If thats not enough, there is a large area for mutli-family possibilities with an office with its own outside access and a 5th bedroom with a full bath. Long evenings will be spent on the large rear deck, with firepit, which overlooks the woods and nature trail. Amenities include a 2-Car attached garage with ramp, large driveway for plenty of parking and community pool and golf course membership available for purchase. This home has it all!
Zillow last checked: 8 hours ago
Listing updated: September 23, 2024 at 06:54am
Listed by:
Lisa Tiger 610-207-6186,
Century 21 Gold
Bought with:
Todd Sell, RS295424
Pagoda Realty
Source: Bright MLS,MLS#: PABK2045306
Facts & features
Interior
Bedrooms & bathrooms
- Bedrooms: 5
- Bathrooms: 4
- Full bathrooms: 3
- 1/2 bathrooms: 1
- Main level bathrooms: 3
- Main level bedrooms: 4
Basement
- Area: 1254
Heating
- Forced Air, Natural Gas
Cooling
- Central Air, Natural Gas
Appliances
- Included: Microwave, Double Oven, Self Cleaning Oven, Cooktop, Dishwasher, Water Treat System, Gas Water Heater
- Laundry: Main Level, Laundry Room
Features
- Bar, Breakfast Area, Butlers Pantry, Ceiling Fan(s), Crown Molding, Entry Level Bedroom, Family Room Off Kitchen, Formal/Separate Dining Room, Eat-in Kitchen, Kitchen - Gourmet, Kitchen Island, Kitchen - Table Space, Primary Bath(s), Recessed Lighting, Bathroom - Stall Shower, Bathroom - Tub Shower, Upgraded Countertops, Walk-In Closet(s), Cathedral Ceiling(s), Vaulted Ceiling(s)
- Flooring: Carpet, Ceramic Tile, Wood
- Doors: French Doors, Sliding Glass
- Windows: Skylight(s)
- Basement: Full,Finished,Heated,Improved,Interior Entry,Exterior Entry,Walk-Out Access,Windows
- Number of fireplaces: 2
- Fireplace features: Brick, Glass Doors, Gas/Propane, Mantel(s), Wood Burning
Interior area
- Total structure area: 3,900
- Total interior livable area: 3,900 sqft
- Finished area above ground: 2,646
- Finished area below ground: 1,254
Property
Parking
- Total spaces: 6
- Parking features: Garage Faces Side, Garage Door Opener, Inside Entrance, Paved, Attached, Driveway, Off Street, On Street
- Attached garage spaces: 2
- Uncovered spaces: 4
Accessibility
- Accessibility features: Accessible Approach with Ramp
Features
- Levels: One
- Stories: 1
- Patio & porch: Deck, Patio, Porch
- Exterior features: Lighting
- Pool features: Community
- Has spa: Yes
- Spa features: Bath
Lot
- Size: 0.31 Acres
- Features: Backs to Trees, Front Yard, Landscaped, Wooded, Premium, Private, Rear Yard, SideYard(s)
Details
- Additional structures: Above Grade, Below Grade
- Parcel number: 39531405291240
- Zoning: HR
- Special conditions: Standard
Construction
Type & style
- Home type: SingleFamily
- Architectural style: Raised Ranch/Rambler
- Property subtype: Single Family Residence
Materials
- Brick, Vinyl Siding
- Foundation: Concrete Perimeter
- Roof: Shingle,Pitched
Condition
- Excellent
- New construction: No
- Year built: 1977
Utilities & green energy
- Electric: 200+ Amp Service
- Sewer: Public Sewer
- Water: Public
- Utilities for property: Cable Connected, Phone
Community & neighborhood
Community
- Community features: Pool
Location
- Region: Reading
- Subdivision: Flying Hills
- Municipality: CUMRU TWP
HOA & financial
HOA
- Has HOA: Yes
- HOA fee: $106 monthly
- Amenities included: Baseball Field, Basketball Court, Bike Trail, Common Grounds, Golf Course Membership Available, Jogging Path, Lake, Non-Lake Recreational Area, Picnic Area, Pool Mem Avail, Putting Green, Tennis Court(s), Tot Lots/Playground
- Services included: Cable TV, Common Area Maintenance, Management
Other
Other facts
- Listing agreement: Exclusive Right To Sell
- Listing terms: Cash,Conventional,VA Loan
- Ownership: Fee Simple
Price history
| Date | Event | Price |
|---|---|---|
| 9/20/2024 | Sold | $520,250-5.4%$133/sqft |
Source: | ||
| 8/20/2024 | Pending sale | $549,900$141/sqft |
Source: | ||
| 8/5/2024 | Contingent | $549,900$141/sqft |
Source: | ||
| 7/1/2024 | Listed for sale | $549,900-8.2%$141/sqft |
Source: | ||
| 7/1/2024 | Listing removed | $599,000$154/sqft |
Source: | ||
Public tax history
| Year | Property taxes | Tax assessment |
|---|---|---|
| 2025 | $9,135 +3.2% | $192,400 |
| 2024 | $8,852 +2.9% | $192,400 |
| 2023 | $8,605 +2.6% | $192,400 |
Find assessor info on the county website
Neighborhood: Flying Hills
Nearby schools
GreatSchools rating
- 5/10Intermediate SchoolGrades: 5-6Distance: 2.7 mi
- 4/10Governor Mifflin Middle SchoolGrades: 7-8Distance: 3.2 mi
- 6/10Governor Mifflin Senior High SchoolGrades: 9-12Distance: 3 mi
Schools provided by the listing agent
- District: Governor Mifflin
Source: Bright MLS. This data may not be complete. We recommend contacting the local school district to confirm school assignments for this home.

Get pre-qualified for a loan
At Zillow Home Loans, we can pre-qualify you in as little as 5 minutes with no impact to your credit score.An equal housing lender. NMLS #10287.
Sell for more on Zillow
Get a free Zillow Showcase℠ listing and you could sell for .
$554,100
2% more+ $11,082
With Zillow Showcase(estimated)
$565,182
