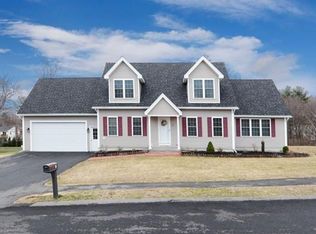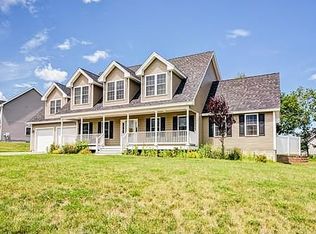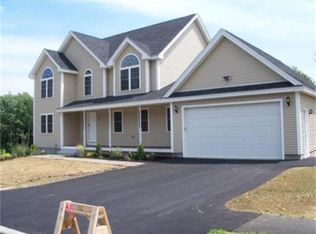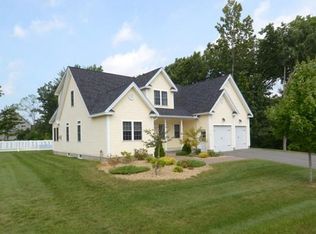Sold for $685,000
$685,000
12 Nass Farm Rd, Leominster, MA 01453
3beds
2,325sqft
Single Family Residence
Built in 2016
0.62 Acres Lot
$713,200 Zestimate®
$295/sqft
$3,585 Estimated rent
Home value
$713,200
$649,000 - $785,000
$3,585/mo
Zestimate® history
Loading...
Owner options
Explore your selling options
What's special
Check out the Virtual tour in Facts and Features. Discover this charming residence nestled on a quiet cul-de-sac street within a coveted North Leominster neighborhood. This inviting residence features 3 spacious bedrooms, including the primary suite with a walk-in closet and ensuite bathroom on the main floor, two bedrooms, and a bonus room upstairs. The first floor showcases gleaming hardwood floors throughout, an open layout that seamlessly connects the living, dining, and kitchen areas. The living room impresses with its vaulted ceilings, creating an airy and open atmosphere. The unfinished basement provides ample storage space and the opportunity for finishing. Situated in a peaceful neighborhood with easy access to local amenities, Cherry Hill Ice Cream, Johnny Appleseed School, and Rt.2, this home offers the perfect blend of classic charm and modern convenience. Don't miss the chance to make this lovely Cape style home your own.
Zillow last checked: 8 hours ago
Listing updated: September 07, 2024 at 05:53am
Listed by:
Jared Rowland 978-340-5241,
Berkshire Hathaway HomeServices Commonwealth Real Estate 508-655-1211
Bought with:
Richard Allen
Media Realty Group Inc.
Source: MLS PIN,MLS#: 73257558
Facts & features
Interior
Bedrooms & bathrooms
- Bedrooms: 3
- Bathrooms: 3
- Full bathrooms: 2
- 1/2 bathrooms: 1
- Main level bathrooms: 2
- Main level bedrooms: 1
Primary bedroom
- Features: Bathroom - Full, Walk-In Closet(s), Flooring - Hardwood
- Level: Main,First
- Area: 238
- Dimensions: 14 x 17
Bedroom 2
- Features: Flooring - Wall to Wall Carpet
- Level: Second
- Area: 285
- Dimensions: 15 x 19
Bedroom 3
- Features: Flooring - Wall to Wall Carpet
- Level: Second
- Area: 180
- Dimensions: 12 x 15
Primary bathroom
- Features: Yes
Bathroom 1
- Features: Bathroom - Full, Walk-In Closet(s), Double Vanity
- Level: Main,First
- Area: 80
- Dimensions: 8 x 10
Bathroom 2
- Features: Bathroom - Half, Dryer Hookup - Electric, Washer Hookup
- Level: Main,First
- Area: 40
- Dimensions: 5 x 8
Bathroom 3
- Features: Bathroom - Full, Bathroom - With Tub & Shower
- Level: Second
- Area: 55
- Dimensions: 5 x 11
Dining room
- Features: Flooring - Hardwood, Wainscoting
- Level: First
- Area: 143
- Dimensions: 11 x 13
Kitchen
- Features: Flooring - Hardwood, Countertops - Stone/Granite/Solid, Kitchen Island, Open Floorplan, Stainless Steel Appliances
- Level: First
- Area: 240
- Dimensions: 15 x 16
Living room
- Features: Flooring - Hardwood, Deck - Exterior, Open Floorplan
- Level: First
- Area: 256
- Dimensions: 16 x 16
Heating
- Forced Air, Propane
Cooling
- Central Air
Appliances
- Included: Electric Water Heater, Range, Dishwasher, Microwave, Refrigerator, Washer, Dryer
- Laundry: Bathroom - Half, Electric Dryer Hookup, Washer Hookup, First Floor
Features
- Lighting - Overhead, Bonus Room
- Flooring: Tile, Carpet, Hardwood, Flooring - Wall to Wall Carpet
- Basement: Full,Walk-Out Access
- Number of fireplaces: 1
- Fireplace features: Living Room
Interior area
- Total structure area: 2,325
- Total interior livable area: 2,325 sqft
Property
Parking
- Total spaces: 4
- Parking features: Attached, Garage Door Opener, Paved Drive, Off Street, Paved
- Attached garage spaces: 2
- Uncovered spaces: 2
Features
- Patio & porch: Screened, Covered
- Exterior features: Porch - Screened, Covered Patio/Deck, Sprinkler System
Lot
- Size: 0.62 Acres
- Features: Cul-De-Sac, Level
Details
- Parcel number: 4890028
- Zoning: RES
Construction
Type & style
- Home type: SingleFamily
- Architectural style: Cape
- Property subtype: Single Family Residence
Materials
- Frame
- Foundation: Concrete Perimeter
- Roof: Shingle
Condition
- Year built: 2016
Utilities & green energy
- Sewer: Public Sewer
- Water: Public
- Utilities for property: for Electric Range, for Electric Oven, for Electric Dryer
Community & neighborhood
Security
- Security features: Security System
Community
- Community features: Public Transportation, Shopping, Park, Golf, Medical Facility, Conservation Area, Highway Access, Public School, T-Station
Location
- Region: Leominster
Price history
| Date | Event | Price |
|---|---|---|
| 9/6/2024 | Sold | $685,000+1.5%$295/sqft |
Source: MLS PIN #73257558 Report a problem | ||
| 8/7/2024 | Contingent | $674,900$290/sqft |
Source: MLS PIN #73257558 Report a problem | ||
| 7/25/2024 | Price change | $674,900-3.6%$290/sqft |
Source: MLS PIN #73257558 Report a problem | ||
| 6/26/2024 | Listed for sale | $699,999+22.5%$301/sqft |
Source: MLS PIN #73257558 Report a problem | ||
| 6/3/2021 | Sold | $571,500+5.9%$246/sqft |
Source: MLS PIN #72809903 Report a problem | ||
Public tax history
| Year | Property taxes | Tax assessment |
|---|---|---|
| 2025 | $9,326 +3.8% | $664,700 +7.3% |
| 2024 | $8,987 +1.2% | $619,400 +8.4% |
| 2023 | $8,878 +4% | $571,300 +10.8% |
Find assessor info on the county website
Neighborhood: 01453
Nearby schools
GreatSchools rating
- 5/10Johnny Appleseed Elementary SchoolGrades: K-5Distance: 0.2 mi
- 6/10Sky View Middle SchoolGrades: 6-8Distance: 1.4 mi
- 5/10Leominster Senior High SchoolGrades: 9-12Distance: 2.6 mi
Get a cash offer in 3 minutes
Find out how much your home could sell for in as little as 3 minutes with a no-obligation cash offer.
Estimated market value$713,200
Get a cash offer in 3 minutes
Find out how much your home could sell for in as little as 3 minutes with a no-obligation cash offer.
Estimated market value
$713,200



