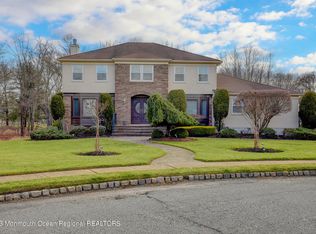Beautiful brick front center hall colonial located at the end of a cul-de-sac in the desirable Marlboro Manor subdivision. Open foyer with ceramic tile flooring leads into spacious contemporary center island eat in kitchen with skylight, plenty of cabinet space and counters. Sunken great room with large picture window adjacent to open kitchen complete with hardwood floors throughout the rest of the 1st fl. Large dining room to accommodate all your family and friend dinners. Bedroom on 1st floor with separate full bathroom. Oak steps with hardwood floors on 2nd floor. Large master bedroom suite with skylight jacuzzi tub and walk-in closet. BONUS: Finished basement with full bathroom, wet bar, butler pantry and office and possible bedroom. Upgraded baseboard heat and multi zone central AC
This property is off market, which means it's not currently listed for sale or rent on Zillow. This may be different from what's available on other websites or public sources.
