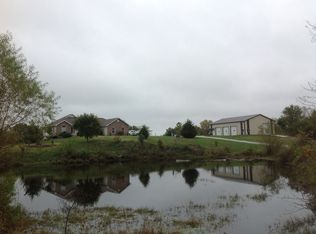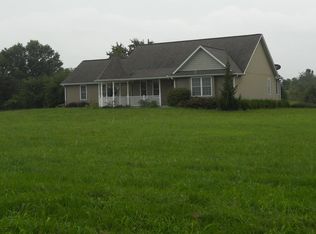Sold
Price Unknown
12 NE 400th Rd, Clinton, MO 64735
4beds
3,000sqft
Single Family Residence
Built in 2018
5.4 Acres Lot
$555,500 Zestimate®
$--/sqft
$2,464 Estimated rent
Home value
$555,500
Estimated sales range
Not available
$2,464/mo
Zestimate® history
Loading...
Owner options
Explore your selling options
What's special
Welcome to this stunning custom home situated on 5 acres+/-, just minutes from the heart of Clinton. This beautiful property features four spacious bedrooms and two and a half bathrooms, complete with custom tile showers. The home is plumbed for radiant floor heating, ensuring comfort during the colder months, and is fully electric for modern convenience. Enjoy nearby lake access and take advantage of the private basketball court for outdoor recreation. The interior boasts vaulted ceilings, creating an airy and open atmosphere. This property also includes a built-in space for a home business, which can easily be converted into a fifth bedroom or a mother-in-law suite. With convenient asphalt road frontage, you'll have easy access to the property. Safety is a priority with a built-in storm shelter, and the stamped concrete patios provide a perfect setting for outdoor gatherings. A detached two-car garage offers additional storage and parking. Don’t miss the opportunity to make this exceptional custom home your own! Call today for more information or to schedule a showing
Zillow last checked: 8 hours ago
Listing updated: June 10, 2025 at 10:38am
Listed by:
Casey L Strouse 660-525-2375,
EXP Realty LLC 913-451-6767
Bought with:
Non Member Non Member
Non Member Office
Source: WCAR MO,MLS#: 98898
Facts & features
Interior
Bedrooms & bathrooms
- Bedrooms: 4
- Bathrooms: 3
- Full bathrooms: 2
- 1/2 bathrooms: 1
Kitchen
- Features: Cabinets Wood
Heating
- Radiant
Cooling
- Central Air
Appliances
- Included: Dishwasher, Electric Oven/Range, Refrigerator, Electric Water Heater
Features
- Flooring: Other
- Windows: Thermal/Multi-Pane
- Has basement: No
- Number of fireplaces: 1
Interior area
- Total structure area: 3,000
- Total interior livable area: 3,000 sqft
- Finished area above ground: 3,000
Property
Parking
- Total spaces: 2
- Parking features: Detached
- Garage spaces: 2
Features
- Patio & porch: Patio
- Waterfront features: Lake Privileges
Lot
- Size: 5.40 Acres
Details
- Parcel number: 136024000000007002
Construction
Type & style
- Home type: SingleFamily
- Architectural style: Ranch
- Property subtype: Single Family Residence
Materials
- Metal Siding, Stone
- Foundation: Slab
- Roof: Metal
Condition
- Year built: 2018
Utilities & green energy
- Electric: 220 Volts in Laundry, 220 Volts
- Sewer: Septic Tank
- Water: Public, Rural Water
Community & neighborhood
Location
- Region: Clinton
- Subdivision: Seven Lakes Estates
HOA & financial
HOA
- Has HOA: Yes
Other
Other facts
- Road surface type: Asphalt, Rock
Price history
| Date | Event | Price |
|---|---|---|
| 1/14/2025 | Sold | -- |
Source: | ||
| 11/10/2024 | Pending sale | $539,000$180/sqft |
Source: | ||
| 10/23/2024 | Listed for sale | $539,000$180/sqft |
Source: | ||
Public tax history
| Year | Property taxes | Tax assessment |
|---|---|---|
| 2024 | $3,506 -0.1% | $74,650 |
| 2023 | $3,509 +10.1% | $74,650 +11.9% |
| 2022 | $3,187 +2.2% | $66,690 |
Find assessor info on the county website
Neighborhood: 64735
Nearby schools
GreatSchools rating
- 4/10Clinton Intermediate SchoolGrades: 3-5Distance: 4.3 mi
- 5/10Clinton Middle SchoolGrades: 6-8Distance: 4.2 mi
- 5/10Clinton Sr. High SchoolGrades: 9-12Distance: 4.7 mi
Schools provided by the listing agent
- District: Clinton High School
Source: WCAR MO. This data may not be complete. We recommend contacting the local school district to confirm school assignments for this home.
Sell with ease on Zillow
Get a Zillow Showcase℠ listing at no additional cost and you could sell for —faster.
$555,500
2% more+$11,110
With Zillow Showcase(estimated)$566,610

