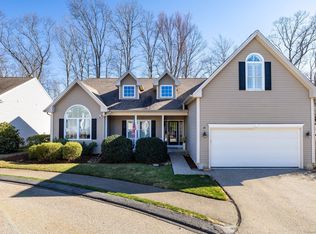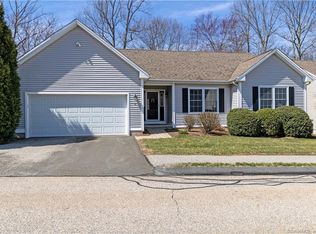Sold for $369,000 on 04/05/23
$369,000
12 North Ridge, East Hampton, CT 06424
2beds
1,460sqft
Condominium
Built in 2006
-- sqft lot
$407,800 Zestimate®
$253/sqft
$2,479 Estimated rent
Home value
$407,800
$387,000 - $428,000
$2,479/mo
Zestimate® history
Loading...
Owner options
Explore your selling options
What's special
Outstanding Ranch - Immaculate detached single family home at Laurel Ridge 55+ Community. This home has it all on the main floor - Nice Open Floor Plan - beautiful hardwood floors throughout, primary bedroom suite with full bath and walk-in closet. 2nd bedroom with bathroom. Kitchen boosts quartz countertops, stainless appliances, pantry and eat-in dining with slider out onto the Trex deck for summer time barbeques with family and friends. The large living room has vaulted ceilings and plenty of sunlight with excellent choice of colors. Enter from the garage to the Mudroom/laundry room. Central Air. Large basement that can be finished. Nice wide driveway. Lots of privacy in the backyard. Community Center. Come make this your new home.
Zillow last checked: 8 hours ago
Listing updated: April 05, 2023 at 10:45am
Listed by:
Sharon A. Fox 860-805-6917,
Carl Guild & Associates 860-474-3500
Bought with:
Candy Webb
Carl Guild & Associates
Source: Smart MLS,MLS#: 170551449
Facts & features
Interior
Bedrooms & bathrooms
- Bedrooms: 2
- Bathrooms: 2
- Full bathrooms: 2
Primary bedroom
- Features: Ceiling Fan(s), Full Bath, Hardwood Floor, Walk-In Closet(s)
- Level: Main
- Area: 216 Square Feet
- Dimensions: 13.5 x 16
Bedroom
- Features: Ceiling Fan(s), Hardwood Floor
- Level: Main
- Area: 171.52 Square Feet
- Dimensions: 12.8 x 13.4
Bathroom
- Features: Tile Floor
- Level: Main
- Area: 83.22 Square Feet
- Dimensions: 7.3 x 11.4
Kitchen
- Features: Pantry, Quartz Counters, Tile Floor
- Level: Main
- Area: 128.7 Square Feet
- Dimensions: 11.7 x 11
Kitchen
- Features: Hardwood Floor, Sliders
- Level: Main
- Area: 134.4 Square Feet
- Dimensions: 14 x 9.6
Living room
- Features: Ceiling Fan(s), Hardwood Floor, Vaulted Ceiling(s)
- Level: Main
- Area: 380 Square Feet
- Dimensions: 20 x 19
Heating
- Forced Air, Gas In Street
Cooling
- Central Air
Appliances
- Included: Electric Cooktop, Oven/Range, Microwave, Refrigerator, Dishwasher, Gas Water Heater
- Laundry: Main Level, Mud Room
Features
- Open Floorplan, Entrance Foyer
- Windows: Thermopane Windows
- Basement: Full
- Attic: Access Via Hatch
- Has fireplace: No
Interior area
- Total structure area: 1,460
- Total interior livable area: 1,460 sqft
- Finished area above ground: 1,460
Property
Parking
- Total spaces: 4
- Parking features: Attached, Paved, Off Street
- Attached garage spaces: 2
Features
- Stories: 1
- Patio & porch: Deck, Porch
Lot
- Features: Cul-De-Sac
Details
- Parcel number: 2466669
- Zoning: DD
Construction
Type & style
- Home type: Condo
- Architectural style: Ranch
- Property subtype: Condominium
Materials
- Vinyl Siding
Condition
- New construction: No
- Year built: 2006
Utilities & green energy
- Sewer: Public Sewer
- Water: Public
- Utilities for property: Underground Utilities
Green energy
- Energy efficient items: Windows
Community & neighborhood
Community
- Community features: Adult Community 55
Senior living
- Senior community: Yes
Location
- Region: East Haddam
HOA & financial
HOA
- Has HOA: Yes
- HOA fee: $340 monthly
- Amenities included: Clubhouse, Management
- Services included: Maintenance Grounds, Trash, Snow Removal, Road Maintenance, Insurance
Price history
| Date | Event | Price |
|---|---|---|
| 4/5/2023 | Sold | $369,000-1.6%$253/sqft |
Source: | ||
| 2/25/2023 | Contingent | $374,900$257/sqft |
Source: | ||
| 2/20/2023 | Listed for sale | $374,900$257/sqft |
Source: | ||
Public tax history
Tax history is unavailable.
Neighborhood: Lake Pocotopaug
Nearby schools
GreatSchools rating
- 6/10Center SchoolGrades: 4-5Distance: 1.4 mi
- 6/10East Hampton Middle SchoolGrades: 6-8Distance: 2.6 mi
- 8/10East Hampton High SchoolGrades: 9-12Distance: 1.6 mi

Get pre-qualified for a loan
At Zillow Home Loans, we can pre-qualify you in as little as 5 minutes with no impact to your credit score.An equal housing lender. NMLS #10287.
Sell for more on Zillow
Get a free Zillow Showcase℠ listing and you could sell for .
$407,800
2% more+ $8,156
With Zillow Showcase(estimated)
$415,956
