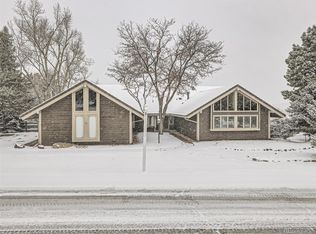Sold for $1,650,000
$1,650,000
12 N Ranch Road, Littleton, CO 80127
4beds
4,180sqft
Single Family Residence
Built in 1984
0.58 Acres Lot
$1,661,300 Zestimate®
$395/sqft
$5,179 Estimated rent
Home value
$1,661,300
$1.56M - $1.79M
$5,179/mo
Zestimate® history
Loading...
Owner options
Explore your selling options
What's special
Welcome Home to the North Ranch in highly sought-after Ken Caryl Valley.
Contemporary style home situated on open space with amazing views.
The unique open floorplan is perfect for entertaining or relaxing.
4 bedrooms,4 baths,sunroom,dining room,family room,game room,professionally finished basement,eat-in kitchen with alder cabinets, slab granite, wood-burning stove, center island/breakfast bar, and a built-in desk.
The master suite offers a separate sitting room/study, large walk-in closet, spacious bathroom, and a private balcony.
Step into your own private oasis with this parklike backyard, that has many mature trees, built-in grill, a large patio, and a wealth of privacy.
New Andersen Windows~3 car Garage~New James Hardie Siding ~New Flooring Throughout~3 Fireplaces~Central Air~Natural Light Throughout.
Wonderful Ken Caryl amenities with three pools, trails, parks, tennis, and an equestrian center.
Zillow last checked: 8 hours ago
Listing updated: September 13, 2023 at 03:52pm
Listed by:
Eva Stadelmaier 303-619-4880 evastadelmaier@hotmail.com,
RE/MAX Professionals
Bought with:
Brian Grace, 100002346
Market Masters Real Estate
Source: REcolorado,MLS#: 7335508
Facts & features
Interior
Bedrooms & bathrooms
- Bedrooms: 4
- Bathrooms: 4
- Full bathrooms: 3
- 1/2 bathrooms: 1
- Main level bathrooms: 2
- Main level bedrooms: 2
Primary bedroom
- Description: Spacious~balcony~barn Doors~oversized Walk-In Closet
- Level: Upper
Bedroom
- Description: Walk-In Closet~window Seat~ceiling Fan
- Level: Main
Bedroom
- Description: Walk-In Closet~window Seat~ceiling Fan
- Level: Main
Bedroom
- Description: Oversized~can Be Split To Make Two Bedrooms~natural Light
- Level: Lower
Primary bathroom
- Description: Double Vanity~skylights
- Level: Upper
Bathroom
- Description: Powder Room
- Level: Main
Bathroom
- Description: Transom Window For Natural Light~quartz Countertop
- Level: Main
Bathroom
- Description: Quartz Countertops
- Level: Lower
Dining room
- Description: Wet Bar~natural Light
- Level: Main
Family room
- Description: Wood Burning Fireplace~light And Bright
- Level: Lower
Kitchen
- Description: Eat-In~wood Burning Stove~granite Countertops~alder Cabinetry~built-In Desk.
- Level: Main
Laundry
- Description: Washer And Dryer Included~light And Bright
- Level: Main
Living room
- Description: Spacious 2 Story~wood Burning Fireplace~window Seat~natural Light
- Level: Main
Office
- Description: Open~optional Loft
- Level: Upper
Sun room
- Description: Awesome Light~views~opens To Patio
- Level: Main
Heating
- Forced Air
Cooling
- Central Air
Appliances
- Included: Cooktop, Dishwasher, Disposal, Dryer, Oven, Refrigerator, Washer
Features
- Ceiling Fan(s), Eat-in Kitchen, Entrance Foyer, Five Piece Bath, Granite Counters, High Ceilings, Kitchen Island, Open Floorplan, Primary Suite, Smoke Free, Vaulted Ceiling(s), Walk-In Closet(s)
- Flooring: Carpet, Vinyl, Wood
- Windows: Window Coverings
- Basement: Bath/Stubbed,Daylight,Exterior Entry,Finished
- Number of fireplaces: 3
- Fireplace features: Basement, Kitchen, Living Room
Interior area
- Total structure area: 4,180
- Total interior livable area: 4,180 sqft
- Finished area above ground: 2,986
- Finished area below ground: 1,194
Property
Parking
- Total spaces: 3
- Parking features: Garage - Attached
- Attached garage spaces: 3
Features
- Levels: Tri-Level
- Patio & porch: Patio
- Exterior features: Balcony, Lighting, Private Yard, Water Feature
- Fencing: Partial
- Has view: Yes
- View description: Mountain(s)
Lot
- Size: 0.58 Acres
- Features: Irrigated, Landscaped, Level, Many Trees, Open Space, Sloped, Sprinklers In Front, Sprinklers In Rear
Details
- Parcel number: 150639
- Zoning: P-D
- Special conditions: Standard
Construction
Type & style
- Home type: SingleFamily
- Property subtype: Single Family Residence
Materials
- Cement Siding
- Foundation: Slab
- Roof: Concrete
Condition
- Updated/Remodeled
- Year built: 1984
Utilities & green energy
- Sewer: Public Sewer
- Water: Public
Community & neighborhood
Security
- Security features: Carbon Monoxide Detector(s), Smoke Detector(s)
Location
- Region: Littleton
- Subdivision: Ken Caryl
HOA & financial
HOA
- Has HOA: Yes
- HOA fee: $64 monthly
- Amenities included: Park, Playground, Pool, Tennis Court(s), Trail(s)
- Services included: Recycling, Trash
- Association name: Ken Caryl
- Association phone: 303-979-1964
- Second HOA fee: $25 monthly
- Second association name: North Ranch
- Second association phone: 303-933-6279
Other
Other facts
- Listing terms: Cash,Conventional,Jumbo,VA Loan
- Ownership: Individual
- Road surface type: Paved
Price history
| Date | Event | Price |
|---|---|---|
| 5/2/2023 | Sold | $1,650,000+78.4%$395/sqft |
Source: | ||
| 9/14/2020 | Sold | $925,000-2.6%$221/sqft |
Source: Public Record Report a problem | ||
| 7/17/2020 | Pending sale | $950,000$227/sqft |
Source: Re/max Professionals #8362200 Report a problem | ||
| 7/9/2020 | Price change | $950,000-4.9%$227/sqft |
Source: Re/max Professionals #8362200 Report a problem | ||
| 5/22/2020 | Price change | $999,000-4.9%$239/sqft |
Source: Re/max Professionals #8362200 Report a problem | ||
Public tax history
| Year | Property taxes | Tax assessment |
|---|---|---|
| 2024 | $9,382 +36% | $87,635 |
| 2023 | $6,896 -1.5% | $87,635 +39.1% |
| 2022 | $7,002 +20.6% | $62,999 -2.8% |
Find assessor info on the county website
Neighborhood: 80127
Nearby schools
GreatSchools rating
- 7/10Bradford Intermediate SchoolGrades: 5-8Distance: 0.6 mi
- 9/10Chatfield High SchoolGrades: 9-12Distance: 2 mi
- 7/10Bradford Primary SchoolGrades: K-4Distance: 1.5 mi
Schools provided by the listing agent
- Elementary: Bradford
- Middle: Bradford
- High: Chatfield
- District: Jefferson County R-1
Source: REcolorado. This data may not be complete. We recommend contacting the local school district to confirm school assignments for this home.
Get a cash offer in 3 minutes
Find out how much your home could sell for in as little as 3 minutes with a no-obligation cash offer.
Estimated market value
$1,661,300
