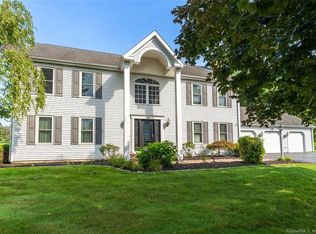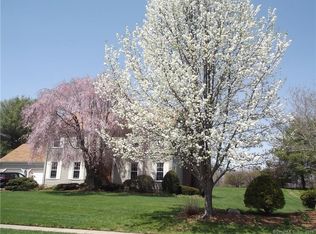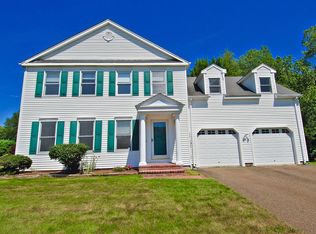Sold for $670,000 on 09/15/25
$670,000
12 North Pond Road, Cheshire, CT 06410
4beds
3,020sqft
Single Family Residence
Built in 1989
0.63 Acres Lot
$681,600 Zestimate®
$222/sqft
$4,624 Estimated rent
Home value
$681,600
$607,000 - $763,000
$4,624/mo
Zestimate® history
Loading...
Owner options
Explore your selling options
What's special
Looking for a spacious colonial in the desirable Pondside subdivision? Here is your opportunity! This Colonial offers flexible living space, classic style and room to grow. The open-concept dining room flows seamlessly into a comfortable living area with wood burning fireplace, while the front-facing office and inviting foyer offer a warm welcome and a versatile work-from-home arrangement. The heart of the home is a bright, open eat-in kitchen featuring stainless steel appliances, center island with seating, and abundant cabinetry. Down the hall is a flex space currently used as a 5th bedroom near full-bath, hallway closet and laundry room with exterior back door. This space could be used as an in-law set-up, guest space or 1st floor primary. Upstairs there are 4 bedrooms, including the primary suite with full bath and walk-in closet, an additional full-bath and walk-up access to attic space with potential for future expansion or storage. If more space is what you need, head to the partially finished lower level with 1/2 bath and ample storage space. With direct access from slider in kitchen, the composite deck is perfect for morning coffee or evening grilling while overlooking the level backyard. With only a neighbor on one side, the property is surrounded by preserved open space, farmland and access to hiking trails. Established homeowners' association maintains the pond and open spaces only. Come tour for yourself to see all this home has to offer!
Zillow last checked: 8 hours ago
Listing updated: September 15, 2025 at 06:20pm
Listed by:
Heidi B. Weed 203-671-0438,
Lamacchia Realty 860-426-6886
Bought with:
Todd K. Rogers, REB.0756056
Todd & Company Realtors
Source: Smart MLS,MLS#: 24115181
Facts & features
Interior
Bedrooms & bathrooms
- Bedrooms: 4
- Bathrooms: 4
- Full bathrooms: 3
- 1/2 bathrooms: 1
Primary bedroom
- Features: Bedroom Suite, Ceiling Fan(s), Full Bath, Whirlpool Tub, Walk-In Closet(s), Wall/Wall Carpet
- Level: Upper
Bedroom
- Features: Ceiling Fan(s), Wall/Wall Carpet
- Level: Upper
Bedroom
- Features: Ceiling Fan(s), Wall/Wall Carpet
- Level: Upper
Bedroom
- Features: Ceiling Fan(s), Wall/Wall Carpet
- Level: Upper
Bathroom
- Features: Tile Floor
- Level: Upper
Bathroom
- Features: Tile Floor
- Level: Main
Bathroom
- Level: Lower
Dining room
- Features: Hardwood Floor
- Level: Main
Living room
- Features: Fireplace, Hardwood Floor
- Level: Main
Other
- Features: Ceiling Fan(s), Hardwood Floor
- Level: Main
Rec play room
- Features: Wall/Wall Carpet
- Level: Lower
Heating
- Forced Air, Oil
Cooling
- Ceiling Fan(s), Central Air
Appliances
- Included: Gas Range, Oven, Microwave, Refrigerator, Dishwasher, Water Heater
- Laundry: Main Level
Features
- Basement: Full,Heated,Storage Space,Cooled,Interior Entry,Partially Finished
- Attic: Storage,Floored,Walk-up
- Number of fireplaces: 1
Interior area
- Total structure area: 3,020
- Total interior livable area: 3,020 sqft
- Finished area above ground: 3,020
Property
Parking
- Total spaces: 2
- Parking features: Attached, Garage Door Opener
- Attached garage spaces: 2
Features
- Patio & porch: Deck
- Exterior features: Sidewalk, Rain Gutters
Lot
- Size: 0.63 Acres
- Features: Subdivided, Dry
Details
- Parcel number: 1089570
- Zoning: R-40
Construction
Type & style
- Home type: SingleFamily
- Architectural style: Colonial
- Property subtype: Single Family Residence
Materials
- Vinyl Siding
- Foundation: Concrete Perimeter
- Roof: Asphalt
Condition
- New construction: No
- Year built: 1989
Utilities & green energy
- Sewer: Public Sewer
- Water: Public
- Utilities for property: Underground Utilities, Cable Available
Community & neighborhood
Community
- Community features: Health Club, Library, Medical Facilities, Park, Private School(s), Pool, Public Rec Facilities, Shopping/Mall
Location
- Region: Cheshire
- Subdivision: Pondside
HOA & financial
HOA
- Has HOA: Yes
- HOA fee: $375 annually
- Amenities included: Playground
- Services included: Maintenance Grounds, Insurance
Price history
| Date | Event | Price |
|---|---|---|
| 9/15/2025 | Sold | $670,000-4.3%$222/sqft |
Source: | ||
| 7/31/2025 | Listed for sale | $699,900+48.9%$232/sqft |
Source: | ||
| 5/14/2019 | Sold | $470,000+13328.6%$156/sqft |
Source: Public Record Report a problem | ||
| 5/19/2015 | Listing removed | $3,500$1/sqft |
Source: Sally Bowman Real Estate #N10039995 Report a problem | ||
| 4/29/2015 | Listed for rent | $3,500$1/sqft |
Source: Sally Bowman Real Estate #N10039995 Report a problem | ||
Public tax history
| Year | Property taxes | Tax assessment |
|---|---|---|
| 2025 | $11,873 +8.3% | $399,210 |
| 2024 | $10,962 +9% | $399,210 +39.3% |
| 2023 | $10,056 +2.2% | $286,590 |
Find assessor info on the county website
Neighborhood: 06410
Nearby schools
GreatSchools rating
- 8/10Chapman SchoolGrades: K-6Distance: 2.1 mi
- 7/10Dodd Middle SchoolGrades: 7-8Distance: 2.8 mi
- 9/10Cheshire High SchoolGrades: 9-12Distance: 4.1 mi

Get pre-qualified for a loan
At Zillow Home Loans, we can pre-qualify you in as little as 5 minutes with no impact to your credit score.An equal housing lender. NMLS #10287.
Sell for more on Zillow
Get a free Zillow Showcase℠ listing and you could sell for .
$681,600
2% more+ $13,632
With Zillow Showcase(estimated)
$695,232

